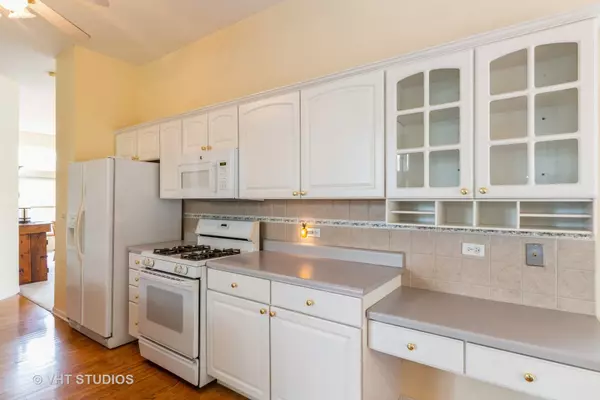For more information regarding the value of a property, please contact us for a free consultation.
1438 Spring Leaf West Dundee, IL 60118
Want to know what your home might be worth? Contact us for a FREE valuation!

Our team is ready to help you sell your home for the highest possible price ASAP
Key Details
Sold Price $335,000
Property Type Single Family Home
Sub Type Detached Single
Listing Status Sold
Purchase Type For Sale
Square Footage 2,645 sqft
Price per Sqft $126
Subdivision Fairhills Of Canterfield
MLS Listing ID 11169841
Sold Date 09/28/21
Bedrooms 4
Full Baths 2
Half Baths 1
HOA Fees $23/ann
Year Built 1995
Annual Tax Amount $9,116
Tax Year 2020
Lot Size 0.396 Acres
Lot Dimensions 57X169X199X163
Property Description
SOLD during processing! Beautiful 2 story homes offers tons of living space options with the separate family rm, living rm & dining rm plus a 2nd floor den & bonus room in the full basement. Eat-in kitchen with crisp white cabinets, island, hardwood flooring & pantry. 3 season room w/vaulted ceiling off of the eating area makes expanded gatherings easy to entertain in. Master suite w/double doors offers vaulted ceilings & luxury bath w/double vanities, soaker tub, separate shower & walk-in closet. Huge 3 sided wrap around deck with/bench seating. Updates include: new furnace 2018, AC 2010, siding/roof/gutters 2011, Ecobee thermostat, washer/dryer 2019
Location
State IL
County Kane
Community Curbs, Sidewalks, Street Lights, Street Paved
Rooms
Basement Full
Interior
Interior Features Vaulted/Cathedral Ceilings, Hardwood Floors, First Floor Laundry, Walk-In Closet(s)
Heating Natural Gas, Forced Air
Cooling Central Air
Fireplaces Number 1
Fireplaces Type Wood Burning, Gas Starter
Fireplace Y
Exterior
Exterior Feature Deck, Porch
Parking Features Attached
Garage Spaces 2.0
View Y/N true
Building
Story 2 Stories
Sewer Public Sewer
Water Public
New Construction false
Schools
Elementary Schools Sleepy Hollow Elementary School
Middle Schools Dundee Middle School
High Schools Dundee-Crown High School
School District 300, 300, 300
Others
HOA Fee Include Other
Ownership Fee Simple
Special Listing Condition None
Read Less
© 2025 Listings courtesy of MRED as distributed by MLS GRID. All Rights Reserved.
Bought with Halina Jozefiak • RE/MAX Destiny



