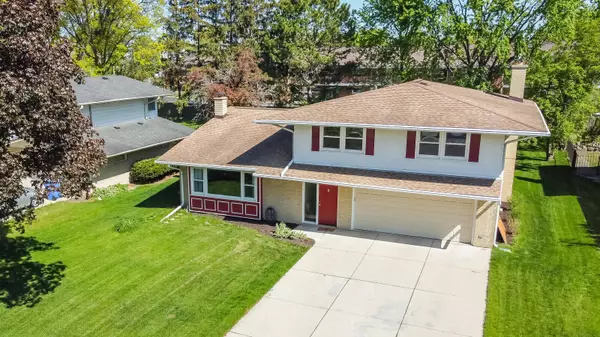For more information regarding the value of a property, please contact us for a free consultation.
2710 S Briarwood Drive Arlington Heights, IL 60005
Want to know what your home might be worth? Contact us for a FREE valuation!

Our team is ready to help you sell your home for the highest possible price ASAP
Key Details
Sold Price $365,000
Property Type Single Family Home
Sub Type Detached Single
Listing Status Sold
Purchase Type For Sale
Square Footage 2,202 sqft
Price per Sqft $165
Subdivision Lake Briarwood
MLS Listing ID 11167122
Sold Date 09/30/21
Bedrooms 4
Full Baths 2
Half Baths 1
HOA Fees $29/ann
Year Built 1964
Annual Tax Amount $9,641
Tax Year 2019
Lot Size 10,210 Sqft
Lot Dimensions 129X74X128X73
Property Description
Exuding charm and style, this immaculate home will delight you from the moment you arrive. Step inside to discover a split floorplan with four bedrooms, 2.5 bathrooms and an open-concept design ready for those who love to entertain. There is a large, light-filled living room with hardwood floors underfoot and stairs that step up to a dining space. A quality kitchen awaits the budding chef while downstairs, a family room and recreation space feature a remote-controlled fireplace, heated floors and slider doors that allow you to step out to the expansive backyard. Extra features abound and include an updated master bath and hot water heater, a professionally graded yard, a two-car garage and an extended driveway. The roof and gutter were replaced 10 years ago and the AC and boiler are relatively new. Your new home is located just moments from Lake Briarwood and comes with lake rights and access to special events throughout the year to ensure a life of leisure for the lucky new owners. Owners have owned this house for many years and took grear care of the house. Taxes would be lower for owner occupied.
Location
State IL
County Cook
Community Lake, Water Rights, Curbs, Street Paved
Rooms
Basement Partial
Interior
Interior Features Vaulted/Cathedral Ceilings, Hardwood Floors, Heated Floors
Heating Baseboard
Cooling Central Air
Fireplaces Number 1
Fireplaces Type Attached Fireplace Doors/Screen
Fireplace Y
Appliance Range, Microwave, Dishwasher, Refrigerator, Washer, Dryer, Disposal, Stainless Steel Appliance(s)
Exterior
Exterior Feature Patio
Parking Features Attached
Garage Spaces 2.0
View Y/N true
Roof Type Asphalt
Building
Lot Description Water Rights
Story Split Level w/ Sub
Foundation Concrete Perimeter
Sewer Public Sewer
Water Public
New Construction false
Schools
Elementary Schools John Jay Elementary School
Middle Schools Holmes Junior High School
High Schools Rolling Meadows High School
School District 59, 59, 214
Others
HOA Fee Include Lake Rights,Other
Ownership Fee Simple w/ HO Assn.
Special Listing Condition None
Read Less
© 2024 Listings courtesy of MRED as distributed by MLS GRID. All Rights Reserved.
Bought with Diana Varva • City Habitat Realty LLC
GET MORE INFORMATION




