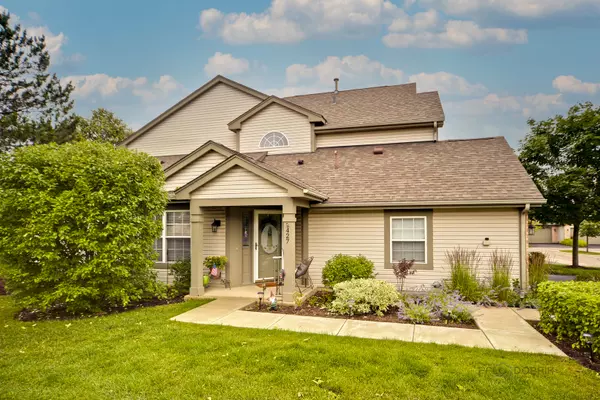For more information regarding the value of a property, please contact us for a free consultation.
427 Ashwood Court Lindenhurst, IL 60046
Want to know what your home might be worth? Contact us for a FREE valuation!

Our team is ready to help you sell your home for the highest possible price ASAP
Key Details
Sold Price $176,500
Property Type Townhouse
Sub Type Townhouse-Ranch
Listing Status Sold
Purchase Type For Sale
Square Footage 1,276 sqft
Price per Sqft $138
Subdivision Country Place
MLS Listing ID 11142661
Sold Date 09/13/21
Bedrooms 2
Full Baths 1
HOA Fees $236/mo
Year Built 1996
Annual Tax Amount $3,937
Tax Year 2020
Lot Dimensions COMMON
Property Description
Welcome Home to this Country Classic, Ranch-Style Townhome, in the Heart of Lindenhurst. This Well-Kept Home is an End Unit with a Private Entrance, and it will appeal to those who want a Simpler Lifestyle that offers Conveniences and Low Maintenance. Move-In Ready and Recently Painted in Today's Neutral Shades. The Light-Filled Living Room with Hand Scraped Hardwood Flooring and Vaulted Ceiling is a Great Space for you to Entertain and Relax by the Fire. Check out the Updated Kitchen with Soft Close, White Shaker Cabinets and Chic Backsplash and Stainless Steel Appliances. Enjoy the Spa-like bath with dual Vanity that is spacious and completely updated. This home backs up to Millennium Trail and is Surrounded by Forest Preserves and Fishing Lakes, this is a Beautiful Community to call Home featuring Ponds, a Park, Tennis Court, and hiking trails right in its own backyard. Newer Roof, Washer and Dryer, New Windows, and More! Nice, expanded patio for your BBQ and enjoying the outdoors. Seller is including a Home Warranty. Great Location, Great Value, Make this your New Home Today!
Location
State IL
County Lake
Rooms
Basement None
Interior
Interior Features Vaulted/Cathedral Ceilings, Hardwood Floors, First Floor Laundry, First Floor Full Bath, Walk-In Closet(s), Dining Combo
Heating Natural Gas
Cooling Central Air
Fireplaces Number 1
Fireplaces Type Gas Starter
Fireplace Y
Laundry In Unit
Exterior
Exterior Feature Patio, Storms/Screens, End Unit
Parking Features Attached
Garage Spaces 2.0
Community Features Bike Room/Bike Trails, Park
View Y/N true
Roof Type Asphalt
Building
Lot Description Common Grounds
Sewer Public Sewer
Water Lake Michigan
New Construction false
Schools
School District 24, 24, 127
Others
Pets Allowed Cats OK, Dogs OK
HOA Fee Include Insurance,Lawn Care,Snow Removal
Ownership Condo
Special Listing Condition Home Warranty
Read Less
© 2024 Listings courtesy of MRED as distributed by MLS GRID. All Rights Reserved.
Bought with Jamie Ross • @properties



