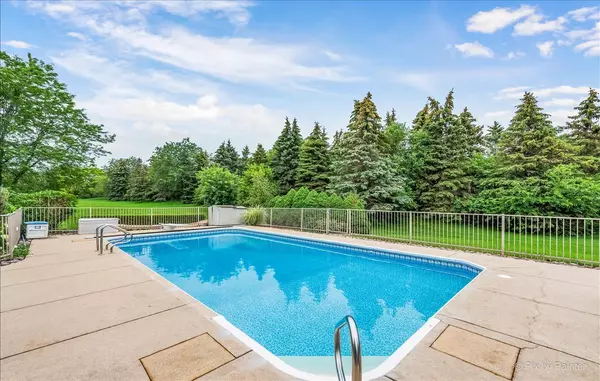For more information regarding the value of a property, please contact us for a free consultation.
7N165 Lancaster Road St. Charles, IL 60175
Want to know what your home might be worth? Contact us for a FREE valuation!

Our team is ready to help you sell your home for the highest possible price ASAP
Key Details
Sold Price $770,000
Property Type Single Family Home
Sub Type Detached Single
Listing Status Sold
Purchase Type For Sale
Square Footage 4,499 sqft
Price per Sqft $171
Subdivision Silver Glen Estates
MLS Listing ID 11179800
Sold Date 09/22/21
Bedrooms 5
Full Baths 4
Half Baths 1
HOA Fees $83/ann
Year Built 1997
Annual Tax Amount $18,950
Tax Year 2020
Lot Size 1.260 Acres
Lot Dimensions 163X294X225X301
Property Description
Stunning 5 bed, 4.1 bath ranch home with inground pool and mature landscaping on a very private 1.26 acre lot in Silver Glen Estates. You'll immediately notice the attention to detail as you pull into the circular driveway of this sprawling 4,500 sq/ft custom built brick, stone and cedar home with a full finished English basement. Step into the dramatic vaulted entryway that continues into a massive 2-story family room with floor to ceiling see-thru stone fireplace, hardwood flooring and wet bar. Just off the FR is a 3 seasons room that leads to an entertainers dream yard with two stone and paver patios, extensive lighting, water feature, and inground pool. The open concept dine-in kitchen has a massive island with prep sink, wine fridge and breakfast bar, fireplace, custom cabinetry, granite counters and pantry. Well appointed master suite with fireplace, wic with built ins, a fabulous updated bath with freestanding jacuzzi tub, heated floors and custom tiled walk-in shower. Elegant office with marvelous built-ins and coiffured ceiling. Substantial dining room with bay window and tray ceiling. Completing the main level are 3 additional large bedrooms, 2.1 additional baths (one with exterior access for pool guests) and an ample laundry area. The finished English basement has a spacious rec room with fireplace, an additional bedroom, huge cedar closet, workout room, another full bath and considerable storage space. 3-car garage with tremendous storage space in the attic area above and a lift for 4th car that can remain with the home. Well rated schools and an exceptional location in a quiet community yet only minutes to all St Charles has to offer!
Location
State IL
County Kane
Rooms
Basement Full, English
Interior
Interior Features Vaulted/Cathedral Ceilings, Skylight(s), Bar-Wet, Hardwood Floors, First Floor Bedroom, First Floor Full Bath, Built-in Features
Heating Natural Gas, Forced Air
Cooling Central Air
Fireplaces Number 4
Fireplaces Type Double Sided, Gas Log, Gas Starter
Fireplace Y
Appliance Double Oven, Range, Microwave, Dishwasher, Refrigerator, Washer, Dryer, Wine Refrigerator
Exterior
Exterior Feature Patio, Brick Paver Patio, In Ground Pool, Storms/Screens
Parking Features Attached
Garage Spaces 3.0
Pool in ground pool
View Y/N true
Roof Type Shake
Building
Lot Description Landscaped
Story 1 Story
Foundation Concrete Perimeter
Sewer Public Sewer
Water Community Well
New Construction false
Schools
Elementary Schools Ferson Creek Elementary School
Middle Schools Haines Middle School
High Schools St Charles North High School
School District 303, 303, 303
Others
HOA Fee Include None
Ownership Fee Simple
Special Listing Condition None
Read Less
© 2024 Listings courtesy of MRED as distributed by MLS GRID. All Rights Reserved.
Bought with Agnieszka Borawski • arhome realty



