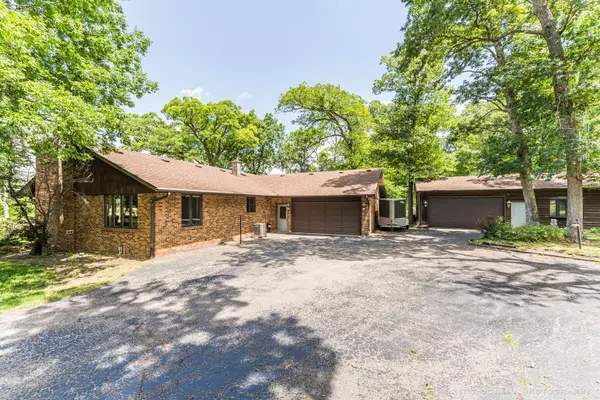For more information regarding the value of a property, please contact us for a free consultation.
29974 Oak Meadow Drive Kingston, IL 60145
Want to know what your home might be worth? Contact us for a FREE valuation!

Our team is ready to help you sell your home for the highest possible price ASAP
Key Details
Sold Price $333,000
Property Type Single Family Home
Sub Type Detached Single
Listing Status Sold
Purchase Type For Sale
Square Footage 1,888 sqft
Price per Sqft $176
MLS Listing ID 11130870
Sold Date 09/10/21
Style Ranch
Bedrooms 4
Full Baths 3
Year Built 1980
Annual Tax Amount $8,234
Tax Year 2020
Lot Size 1.104 Acres
Lot Dimensions 165 X 287.46 X 165 X 287.31
Property Description
Serene ranch on 1+ acre of land with mature trees and established landscaping throughout the property. This charming solid brick ranch boasts three bedrooms on the main floor along with a secondary suite & bedroom in the basement. Beams flank overhead in the large kitchen with stainless appliances and hardwood floors and flows into the dining room for entertaining for all. The large family room has new carpet & plush padding for ultimate family comfort. The primary bedroom has a private bathroom & a massive soaker tub. Two additional main floor bedrooms share the beautifully renovated bathroom. In the basement, there's an additional in-law suite complete with bedroom and an attached office area. A complete second kitchen is also tucked away in the basement along with TWO additional rec rooms lined with plush carpeting- space for everyone! Two wood burning fireplaces create the perfect winter hideout. The deep, attached garage will hold at least two cars, but need more space for the toys? Detached all-purpose building/second garage has concrete heated floors, plus a FOURTH full bathroom, two 8' garage doors, plus workspace- 25' by 40'! The fuel tank & pump on the property make refueling all of the fun toys easy. Spend the rest of the summer enjoying the mature apple and pear trees, the lovely patio, and the spacious yard. New AC unit, soft water softener, dishwasher and water heater. Don't miss out on this property! SYCAMORE SCHOOLS!
Location
State IL
County De Kalb
Community Street Paved
Rooms
Basement Full
Interior
Interior Features Vaulted/Cathedral Ceilings, Hardwood Floors, First Floor Bedroom, In-Law Arrangement, First Floor Laundry, First Floor Full Bath, Beamed Ceilings, Some Carpeting, Some Window Treatmnt, Some Wood Floors, Dining Combo
Heating Other
Cooling Central Air
Fireplaces Number 2
Fireplaces Type Wood Burning
Fireplace Y
Laundry In Unit
Exterior
Exterior Feature Patio
Parking Features Attached, Detached
Garage Spaces 4.0
View Y/N true
Roof Type Asphalt
Building
Lot Description Corner Lot, Cul-De-Sac, Mature Trees
Story 1 Story
Sewer Septic-Private
Water Private Well
New Construction false
Schools
School District 427, 427, 427
Others
HOA Fee Include None
Ownership Fee Simple
Special Listing Condition None
Read Less
© 2024 Listings courtesy of MRED as distributed by MLS GRID. All Rights Reserved.
Bought with Joy Baez • Berkshire Hathaway HomeServices Starck Real Estate



