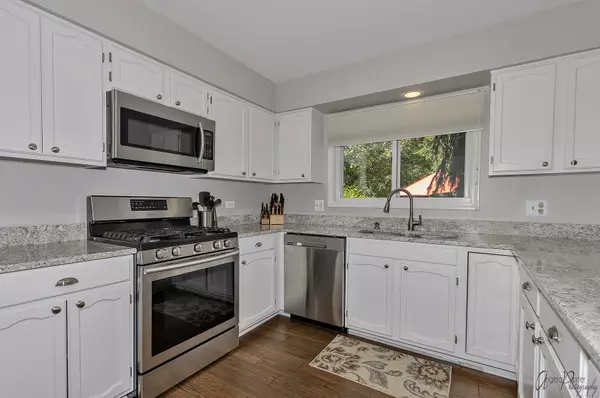For more information regarding the value of a property, please contact us for a free consultation.
484 Satinwood Terrace Buffalo Grove, IL 60089
Want to know what your home might be worth? Contact us for a FREE valuation!

Our team is ready to help you sell your home for the highest possible price ASAP
Key Details
Sold Price $540,000
Property Type Single Family Home
Sub Type Detached Single
Listing Status Sold
Purchase Type For Sale
Square Footage 2,387 sqft
Price per Sqft $226
Subdivision Woodlands Of Fiore
MLS Listing ID 11112121
Sold Date 09/07/21
Style Colonial
Bedrooms 4
Full Baths 2
Half Baths 1
Year Built 1989
Annual Tax Amount $14,688
Tax Year 2020
Lot Size 0.267 Acres
Lot Dimensions 91X120X121X110
Property Description
Perfectly put-together "Andorra" 4 Bedroom, 2-1/2 Bath model in Buffalo Grove's highly sought-after Woodlands of Fiore. Updated Kitchen is open to Family Room, with Stainless Steel Appliances, Granite Counters, and White Cabinets. Family Room includes Gas Fireplace and Built-In Cabinets. Spacious Living Room with combo Dining Room to accommodate all your entertaining. First Floor Office provides convenient work from home space, or can be used as Den or even a 5th Bedroom! Bamboo Hardwood Floors throughout main level. Updated Powder Room. Upstairs are 4 large Bedrooms, including the Master Suite with 2 Walk-in Closets, Separate Shower and Jetted Tub, Dual Sinks/Vanities. Full Finished Basement with Large Recreation Room and loads of Storage Space. Family Room's expansive sliders look out into Huge Fenced Yard, with stunning Professional Landscaping and large Patio to enjoy every summer! Convenience of Central Vac system. Great location in beautiful neighborhood, with easy access to grocery, parks, Arboretum Golf Course, and Metra. Award-winning Elementary School District 96 and Stevenson High School.
Location
State IL
County Lake
Community Park, Curbs, Sidewalks, Street Lights
Rooms
Basement Partial
Interior
Interior Features Hardwood Floors, Walk-In Closet(s), Bookcases, Some Carpeting, Some Wood Floors, Drapes/Blinds, Granite Counters
Heating Natural Gas, Forced Air
Cooling Central Air
Fireplaces Number 1
Fireplaces Type Wood Burning, Gas Starter
Fireplace Y
Appliance Range, Microwave, Dishwasher, Refrigerator, Washer, Dryer, Stainless Steel Appliance(s)
Laundry Gas Dryer Hookup, In Unit, Laundry Closet, Sink
Exterior
Exterior Feature Patio
Parking Features Attached
Garage Spaces 2.0
View Y/N true
Roof Type Asphalt
Building
Lot Description Corner Lot
Story 2 Stories
Foundation Concrete Perimeter
Sewer Public Sewer
Water Lake Michigan
New Construction false
Schools
Elementary Schools Prairie Elementary School
Middle Schools Twin Groves Middle School
High Schools Adlai E Stevenson High School
School District 96, 96, 125
Others
HOA Fee Include None
Ownership Fee Simple
Special Listing Condition None
Read Less
© 2024 Listings courtesy of MRED as distributed by MLS GRID. All Rights Reserved.
Bought with Sunny Seon Kim • iProperties
GET MORE INFORMATION




