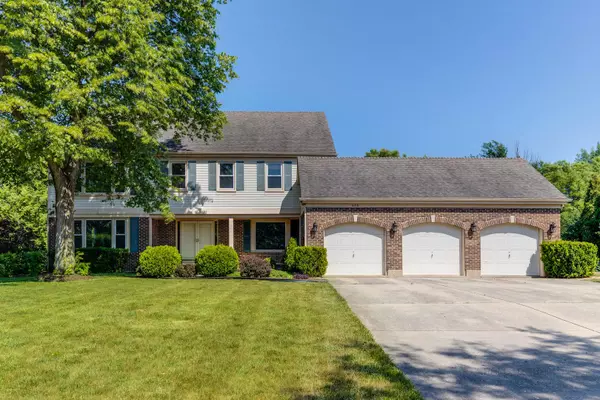For more information regarding the value of a property, please contact us for a free consultation.
605 Hackberry E Court Buffalo Grove, IL 60089
Want to know what your home might be worth? Contact us for a FREE valuation!

Our team is ready to help you sell your home for the highest possible price ASAP
Key Details
Sold Price $585,000
Property Type Single Family Home
Sub Type Detached Single
Listing Status Sold
Purchase Type For Sale
Square Footage 3,378 sqft
Price per Sqft $173
Subdivision Woodlands Of Fiore
MLS Listing ID 11181833
Sold Date 09/14/21
Bedrooms 4
Full Baths 2
Half Baths 1
Year Built 1989
Annual Tax Amount $18,654
Tax Year 2020
Lot Size 0.704 Acres
Lot Dimensions 30662
Property Description
OVER $32,000 IN UPDATES AND UPGRADES!!! BRAND NEW 2021 HARDWOOD FLOORS!!! BRAND NEW 2021 CARPET!!! Kick back and enjoy the spectacular wooded views on this desirable premium 3/4 acre cul-de-sac lot nestled in Woodlands of Fiore community in top rated Stevenson High School District 125! Many updates in this beautiful home with new HVAC, updated fixtures throughout, and vast back yard for family fun. Large first floor office with French doors opening to oversized formal living room can serve as 5th bedroom or provide private, convenient support for work-from-home. The large family room with fireplace and built-in shelving showcases the expansive, scenic back yard, equipped with Rainbow swing set and patio, all waiting for family romping. The large kitchen boasts BRAND NEW Quartz countertops and backsplash, breakfast bar, all updated stainless steel appliances, freshly painted kitchen cabinets, and eating area looking out over a beautiful private side yard through scenic picture window. Sunken, spacious formal living and generously sized formal dining room offer great space for entertaining guests. Dining room closes off if needed to provide a second home office for dual remote workers. Powder room and main level laundry room equipped with Samsung front-load washer and dryer complete the main level. On the second floor, luxuriate in the expansive master suite with vaulted ceiling, generous room for sitting area or workout equipment, large master bath with dual vanities, heated shower area with soaking tub and separate shower. Three generously sized additional bedrooms and another full bath with newly installed Quartz countertop complete the second level. Unfinished basement awaits your personal touch to add large playroom, extra bedrooms, or can be used as additional storage space. Best of all - Walk to Twin Groves Middle School, tennis courts, jogging trail, shopping, golf course, playground, and restaurants. Only minutes away by car or longer walk to Prairie Elementary, Stevenson High School, and Metra. Welcome home!
Location
State IL
County Lake
Community Curbs, Sidewalks, Street Lights, Street Paved
Rooms
Basement Full
Interior
Interior Features Vaulted/Cathedral Ceilings, Hardwood Floors, First Floor Laundry, Built-in Features, Walk-In Closet(s)
Heating Natural Gas, Forced Air
Cooling Central Air
Fireplaces Number 1
Fireplaces Type Attached Fireplace Doors/Screen, Gas Log, Gas Starter
Fireplace Y
Appliance Range, Microwave, Dishwasher, Refrigerator, Washer, Dryer, Disposal, Stainless Steel Appliance(s)
Laundry Sink
Exterior
Exterior Feature Patio, Storms/Screens
Parking Features Attached
Garage Spaces 3.0
View Y/N true
Roof Type Asphalt
Building
Lot Description Cul-De-Sac, Landscaped
Story 2 Stories
Sewer Public Sewer
Water Public
New Construction false
Schools
Elementary Schools Prairie Elementary School
Middle Schools Twin Groves Middle School
High Schools Adlai E Stevenson High School
School District 96, 96, 125
Others
HOA Fee Include None
Ownership Fee Simple
Special Listing Condition None
Read Less
© 2024 Listings courtesy of MRED as distributed by MLS GRID. All Rights Reserved.
Bought with Susan Libman • Compass
GET MORE INFORMATION




