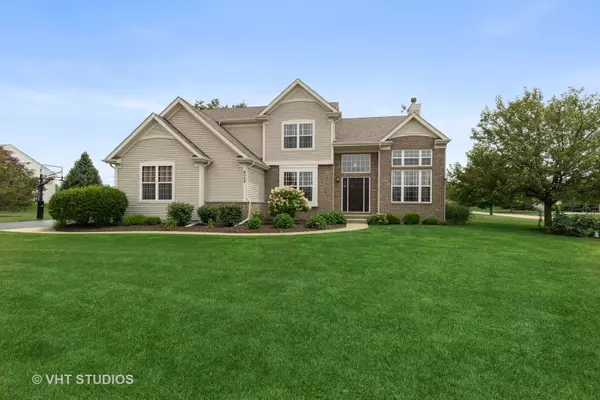For more information regarding the value of a property, please contact us for a free consultation.
9006 Daniel Lane Spring Grove, IL 60081
Want to know what your home might be worth? Contact us for a FREE valuation!

Our team is ready to help you sell your home for the highest possible price ASAP
Key Details
Sold Price $410,000
Property Type Single Family Home
Sub Type Detached Single
Listing Status Sold
Purchase Type For Sale
Square Footage 3,500 sqft
Price per Sqft $117
Subdivision Wilmot Farms
MLS Listing ID 11166090
Sold Date 08/27/21
Style Traditional
Bedrooms 4
Full Baths 3
Half Baths 1
HOA Fees $10/ann
Year Built 2004
Annual Tax Amount $8,655
Tax Year 2020
Lot Dimensions 129X288X162X261X47
Property Description
FALL IN LOVE the minute you walk through the stunning entrance.. lots of light and soaring ceilings! ~ This custom-built EXPANDED Dover model offers so much! ~ Enjoy cooking and entertaining in your Incredibly Spacious Kitchen featuring a walk-in pantry, an abundance of 42" cabinet space, center island with breakfast bar and all stainless steel appliances. ~ Additional Eating Area in kitchen overlooks the Huge Backyard and Beautiful Patio. Just walk out the sliding doors to enjoy! ~ Open-concept home allows the chef to be part of the household activity, yet there's additional Private Living (with fireplace) and Dining Room offering more space for family and friends to gather. ~ French Doors lead you into the Expanded Master Bedroom.. it's so spacious and offers plenty of room for its own Sitting Area. ~ Impressive Master Bath features soaking tub, walk-in shower, double vanities and separate water closet. ~ First Floor Study flooded with natural light makes a very inviting home office or yet another secluded room to relax. ~ 2nd Bedroom has its own private full bath. ~ 3rd and 4th Bedrooms have walk-in closets too! NEW A/C AND FURNACE 2020. NEW ROOF 2018. NEW GUTTERS 2018.
Location
State IL
County Mc Henry
Community Park, Street Lights, Street Paved
Rooms
Basement Full
Interior
Interior Features Vaulted/Cathedral Ceilings, Hardwood Floors, First Floor Laundry, Walk-In Closet(s)
Heating Forced Air
Cooling Central Air
Fireplaces Number 1
Fireplaces Type Gas Log
Fireplace Y
Appliance Range, Microwave, Dishwasher, Refrigerator, Washer, Dryer, Stainless Steel Appliance(s), Water Softener Owned
Exterior
Exterior Feature Patio, Storms/Screens
Parking Features Attached
Garage Spaces 2.5
View Y/N true
Roof Type Asphalt
Building
Lot Description Corner Lot, Landscaped
Story 2 Stories
Foundation Concrete Perimeter
Sewer Septic-Private
Water Private Well
New Construction false
Schools
Elementary Schools Richmond Grade School
Middle Schools Nippersink Middle School
High Schools Richmond-Burton Community High S
School District 2, 2, 157
Others
HOA Fee Include Other
Ownership Fee Simple
Special Listing Condition None
Read Less
© 2024 Listings courtesy of MRED as distributed by MLS GRID. All Rights Reserved.
Bought with Luigui Corral • RE/MAX American Dream
GET MORE INFORMATION




