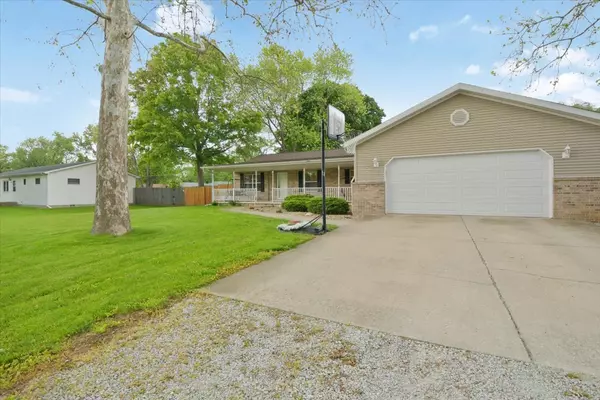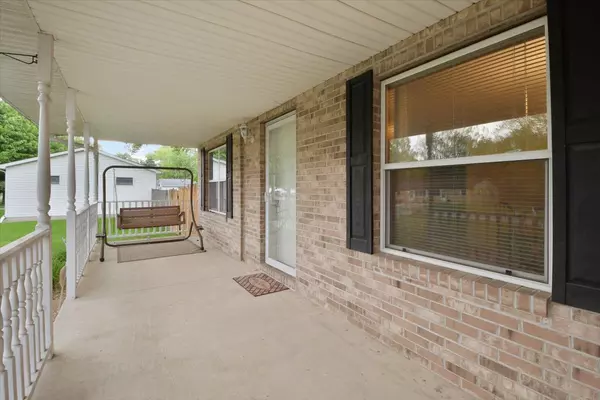For more information regarding the value of a property, please contact us for a free consultation.
304 N 5th Street St. Joseph, IL 61873
Want to know what your home might be worth? Contact us for a FREE valuation!

Our team is ready to help you sell your home for the highest possible price ASAP
Key Details
Sold Price $191,000
Property Type Single Family Home
Sub Type Detached Single
Listing Status Sold
Purchase Type For Sale
Square Footage 1,575 sqft
Price per Sqft $121
MLS Listing ID 11101836
Sold Date 08/26/21
Style Ranch
Bedrooms 3
Full Baths 2
Year Built 1998
Annual Tax Amount $3,820
Tax Year 2020
Lot Size 0.270 Acres
Lot Dimensions 100 X 118
Property Description
Attractive and well cared for one-story, 3-bedroom, 2 full bathroom home with 1575 square feet of living space. This home features an open floor plan with spacious family room and adjacent kitchen with ample cabinet space and breakfast bar. There is a separate dining room space and additional living room at the other end of the home. This home also provides a split bedroom plan with 2 bedrooms and a bathroom at one end and full master bedroom suite with walk-in closet at the other end. Both bathrooms have been recently updated with new floors, vanities and toilets. There is a laundry area and mudroom that leads out to the oversized 2-car attached garage with room for shelving space on either side, in addition to useable attic storage space. Other highlights include: newer roof, newer garage door, newer garage door opener (~2 years), newer furnace (~2 years), large covered front porch, back yard patio, fenced in back yard, back yard storage shed and concrete driveway. Pheasant feathers do not stay with the home.
Location
State IL
County Champaign
Community Street Paved
Rooms
Basement None
Interior
Heating Natural Gas, Forced Air
Cooling Central Air
Fireplace N
Appliance Range, Microwave, Dishwasher, Refrigerator, Washer, Dryer
Exterior
Exterior Feature Patio, Porch
Parking Features Attached
Garage Spaces 2.0
View Y/N true
Roof Type Asphalt
Building
Lot Description Fenced Yard, Mature Trees
Story Modular
Sewer Public Sewer
Water Public
New Construction false
Schools
Elementary Schools St. Joseph Elementary School
Middle Schools St. Joseph Junior High School
High Schools St. Joe-Ogden High School
School District 169, 169, 305
Others
HOA Fee Include None
Ownership Fee Simple
Special Listing Condition None
Read Less
© 2024 Listings courtesy of MRED as distributed by MLS GRID. All Rights Reserved.
Bought with Laura Heiser • RE/MAX REALTY ASSOCIATES-CHA



