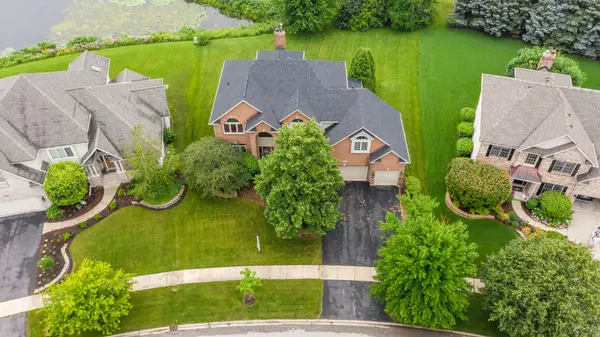For more information regarding the value of a property, please contact us for a free consultation.
2532 Dewes Lane Naperville, IL 60564
Want to know what your home might be worth? Contact us for a FREE valuation!

Our team is ready to help you sell your home for the highest possible price ASAP
Key Details
Sold Price $693,000
Property Type Single Family Home
Sub Type Detached Single
Listing Status Sold
Purchase Type For Sale
Square Footage 4,977 sqft
Price per Sqft $139
Subdivision Stillwater
MLS Listing ID 11157928
Sold Date 09/03/21
Style Traditional
Bedrooms 5
Full Baths 3
Half Baths 2
HOA Fees $83/qua
Year Built 1998
Annual Tax Amount $13,840
Tax Year 2019
Lot Size 0.300 Acres
Lot Dimensions 76 X 141 X 116 X 150
Property Description
Prepare to be wowed by this stunning home in Stillwater subdivision boasting a backyard paradise with a spectacular view of a pond. There is so much character in nearly 5,000 sq ft of living space... five bedrooms, three full baths, two half baths, and a full finished basement. Upon entering, you will find towering cathedral ceilings and gleaming hardwood floors installed just two years ago. These wood floors run throughout the entire main level of the home. The gourmet kitchen is complete with granite countertops, modern tile backsplash, and large center island with a built-in range. Step into the warm family room featuring views of the pond and perfect for entertaining, complete with a wood-burning fireplace with brick surround. The formal dining room and living room are bright with plenty of windows and a gorgeous tray ceiling. Follow one of the dual staircases up to the master suite, complete with tray ceiling and master bath with newly renovated separate shower. The full finished basement has a rec room, bedroom with windows, and oversized full bathroom. You will love the three-car garage for those extra toys or the "fun car". Summer nights can be spent on the paver patio overlooking the gorgeous yard and pond. As a homeowner here you will also enjoy the community pool, tennis, and basketball courts. Award-winning schools including Neuqua Valley High School. Do not let this one slip by... it is magnificent.
Location
State IL
County Will
Community Clubhouse, Park, Pool, Tennis Court(S), Lake
Rooms
Basement Full
Interior
Interior Features Vaulted/Cathedral Ceilings, Bar-Wet, Hardwood Floors, First Floor Laundry
Heating Natural Gas
Cooling Central Air
Fireplaces Number 1
Fireplaces Type Wood Burning, Gas Starter
Fireplace Y
Appliance Double Oven, Microwave, Dishwasher, Refrigerator, Washer, Dryer, Disposal, Gas Cooktop
Exterior
Exterior Feature Brick Paver Patio, Storms/Screens
Parking Features Attached
Garage Spaces 3.0
View Y/N true
Roof Type Asphalt
Building
Lot Description Pond(s), Water View
Story 2 Stories
Foundation Concrete Perimeter
Sewer Public Sewer
Water Lake Michigan
New Construction false
Schools
Elementary Schools Welch Elementary School
Middle Schools Scullen Middle School
High Schools Neuqua Valley High School
School District 204, 204, 204
Others
HOA Fee Include Insurance,Clubhouse,Pool
Ownership Fee Simple w/ HO Assn.
Special Listing Condition None
Read Less
© 2024 Listings courtesy of MRED as distributed by MLS GRID. All Rights Reserved.
Bought with Alex Young • Compass
GET MORE INFORMATION




