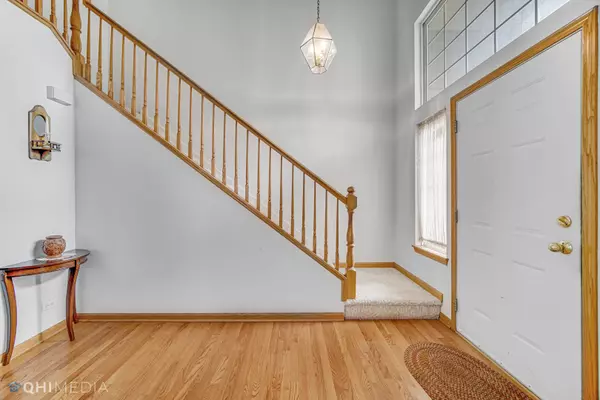For more information regarding the value of a property, please contact us for a free consultation.
664 S Haverhill Lane South Elgin, IL 60177
Want to know what your home might be worth? Contact us for a FREE valuation!

Our team is ready to help you sell your home for the highest possible price ASAP
Key Details
Sold Price $330,000
Property Type Single Family Home
Sub Type Detached Single
Listing Status Sold
Purchase Type For Sale
Square Footage 2,139 sqft
Price per Sqft $154
Subdivision River Ridge
MLS Listing ID 11152607
Sold Date 09/01/21
Bedrooms 4
Full Baths 2
Half Baths 1
Year Built 1999
Annual Tax Amount $7,784
Tax Year 2020
Lot Size 8,102 Sqft
Lot Dimensions 140X65X133X75
Property Description
4 bed 2.1 bath with unfinished basement in lovely River Ridge South Elgin. Water heater 2020. Roof 2018. Furnace 2008. Fenced backyard with a concrete patio provides comfortable afternoon shade. Kitchen features granite counter tops, neutral tile backsplash and center island. Kitchen opens up to the family room with brick fireplace. Hardwood Floors in kitchen and entryway refinished in 2014. Living room and separate dining room provide plenty of space for entertaining. Updated hall bath 2016. St Charles schools/township with a South Elgin address gets you dual access to both park districts with resident rates. Close to shopping on Randall Rd, the only thing left is for you to do is move in!
Location
State IL
County Kane
Community Park, Curbs, Sidewalks, Street Lights
Rooms
Basement Full
Interior
Heating Natural Gas
Cooling Central Air
Fireplaces Number 1
Fireplaces Type Gas Starter
Fireplace Y
Appliance Range, Microwave, Dishwasher, Refrigerator, Washer, Dryer
Exterior
Parking Features Attached
Garage Spaces 2.0
View Y/N true
Roof Type Asphalt
Building
Story 2 Stories
Foundation Concrete Perimeter
Sewer Sewer-Storm
Water Public
New Construction false
Schools
Elementary Schools Anderson Elementary School
Middle Schools Wredling Middle School
High Schools St Charles North High School
School District 303, 303, 303
Others
HOA Fee Include None
Ownership Fee Simple
Special Listing Condition None
Read Less
© 2024 Listings courtesy of MRED as distributed by MLS GRID. All Rights Reserved.
Bought with Sarah Leonard • RE/MAX Suburban



