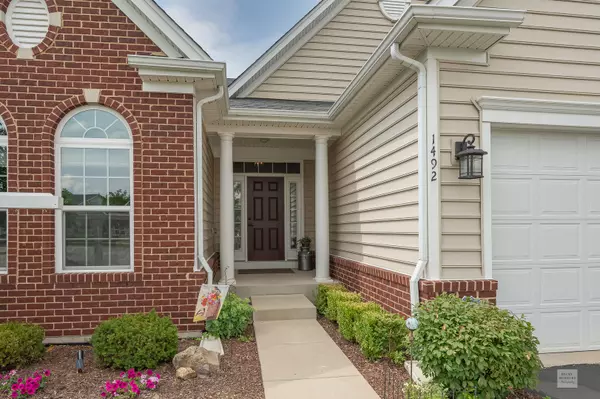For more information regarding the value of a property, please contact us for a free consultation.
1492 Colchester Lane Aurora, IL 60505
Want to know what your home might be worth? Contact us for a FREE valuation!

Our team is ready to help you sell your home for the highest possible price ASAP
Key Details
Sold Price $435,000
Property Type Single Family Home
Sub Type Detached Single
Listing Status Sold
Purchase Type For Sale
Square Footage 2,187 sqft
Price per Sqft $198
Subdivision Stonegate West
MLS Listing ID 11139847
Sold Date 08/31/21
Style Traditional
Bedrooms 3
Full Baths 3
HOA Fees $185/mo
Year Built 2014
Annual Tax Amount $9,721
Tax Year 2019
Lot Size 7,318 Sqft
Lot Dimensions 96X15.5X23.7X2.7X103.6X34.2X70.9
Property Description
STUNNING HOME IN STONEGATE WEST WITH WATER VIEWS!!! Popular Expanded BRENTWOOD Model with Look-out Basement! Open Concept Floor Plan with Expanded First Floor Master Bedroom Suite. Three Bedrooms with Three Full Bathrooms. Gourmet Kitchen with 42" Raised Panel Maple Cabinets, Granite Countertops, Stainless Steel Appliances with Upgraded GE Convection Oven with Lower Oven Drawer (2014), LG Side by Side Refrigerator (2019), and Ultra Quiet Bosch Dishwasher (2017). Island with Seating, Custom Backsplash, Pantry Closet and Recessed Lighting. Family Room with Vaulted Ceiling, Fireplace with Gas Starter and Logs, Overlooking the Pond. The Master Bedroom Suite has a Coffered Ceiling, Sitting Room, and Tons of Natural Light. The Master Bathroom has Dual Sinks, Walk-In Shower with Custom Enclosure and Dual Shower Heads, and Ceramic Tile Shower/Floors. The Master Bedroom Closet has Custom California Closet Design (Elfa Custom Design in Pantry and other closets). First Floor Office with French Doors, Crown Molding and Wainscotting. There is an Additional Second Bedroom on the First Floor. The Third Bedroom is on the Second Floor with a Private Bath. Laundry Room Washer/Dryer Stay. The Garage has Professional Installed UV Stable Plyaspartic Coated Floor (floor, stairs and vertices side curbs). Genie Garage Door Opener. Alarm System and TV Cable Prewired. Invisible Fence in the front and back yard - collar excluded. Premium Lot with Pond View! Custom Window Treatments Included. TV Mounts Stay. In the full basement the Water Softener is included along with the White Basement Cabinets - great for storage! English Basement with 9ft Ceilings. Stonegate West is an Active Age Targeted Community (Not age restricted). There is a community pool, clubhouse, and park. Low Assessments include: Lawn Maintenance, Shrub Maintenance, Driveway Sealing and Snow Removal.
Location
State IL
County Kane
Community Clubhouse, Park, Pool, Sidewalks, Street Lights, Street Paved
Rooms
Basement Full, English
Interior
Interior Features Vaulted/Cathedral Ceilings, Wood Laminate Floors, First Floor Bedroom, First Floor Laundry, First Floor Full Bath, Built-in Features, Walk-In Closet(s), Open Floorplan, Granite Counters
Heating Natural Gas, Forced Air
Cooling Central Air
Fireplaces Number 1
Fireplaces Type Gas Log, Gas Starter
Fireplace Y
Appliance Double Oven, Microwave, Dishwasher, High End Refrigerator, Washer, Dryer, Disposal, Stainless Steel Appliance(s), Water Softener Owned
Laundry Gas Dryer Hookup
Exterior
Exterior Feature Deck, Storms/Screens, Invisible Fence
Parking Features Attached
Garage Spaces 2.0
View Y/N true
Building
Story 1 Story
Foundation Concrete Perimeter
Sewer Public Sewer
Water Public
New Construction false
Schools
Elementary Schools Mabel Odonnell Elementary School
Middle Schools C F Simmons Middle School
High Schools East High School
School District 131, 131, 131
Others
HOA Fee Include Pool,Lawn Care,Snow Removal,Other
Ownership Fee Simple w/ HO Assn.
Special Listing Condition None
Read Less
© 2024 Listings courtesy of MRED as distributed by MLS GRID. All Rights Reserved.
Bought with Survi Kobawala • Redfin Corporation



