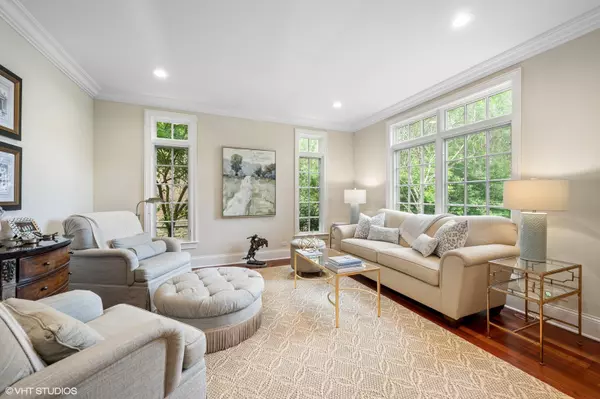For more information regarding the value of a property, please contact us for a free consultation.
1612 Hawthorne Lane Glenview, IL 60025
Want to know what your home might be worth? Contact us for a FREE valuation!

Our team is ready to help you sell your home for the highest possible price ASAP
Key Details
Sold Price $1,715,000
Property Type Single Family Home
Sub Type Detached Single
Listing Status Sold
Purchase Type For Sale
Square Footage 6,000 sqft
Price per Sqft $285
Subdivision Glen Oak Acres
MLS Listing ID 11096611
Sold Date 08/16/21
Bedrooms 6
Full Baths 5
Half Baths 1
Year Built 2007
Annual Tax Amount $20,001
Tax Year 2019
Lot Size 0.285 Acres
Lot Dimensions 100X125
Property Description
Magnificent full stone construction home in the heart of East Glenview's coveted Glen Oak Acres neighborhood with Glenview's Nationally Ranked Schools. This 6bed/5.1 bath home sits on a generous 100x125 lot with professional landscaping and mature trees for the utmost privacy while still situated within a welcoming community. Sophistication and style abound throughout this 6000 sq ft property complete with updated kitchen with professional grade appliances, breakfast bar, eat-in kitchen and open concept to your 2 story great room with magnificent windows allowing western light and stunning views of your backyard. The first floor also boasts a formal dining room, wet bar, living room and a large 1st floor bedroom with en-suite full bath. Upstairs find 4 large bedrooms with 3 full bathrooms, welcoming library space, along with bonus room perfect for a playroom or office. The basement has soaring 10 foot ceilings with a large open recreation area, gas fireplace, wet bar, additional guest bedroom with ensuite bath, exercise room (that could also function as a 7th bedroom) as well as phenomenal storage. Welcome home to style and flexibility in East Glenview.
Location
State IL
County Cook
Rooms
Basement Full
Interior
Interior Features Vaulted/Cathedral Ceilings, Bar-Wet, Hardwood Floors, First Floor Laundry, First Floor Full Bath, Ceiling - 10 Foot, Open Floorplan
Heating Natural Gas, Sep Heating Systems - 2+
Cooling Central Air, Zoned
Fireplaces Number 2
Fireplaces Type Wood Burning, Gas Log, Gas Starter
Fireplace Y
Appliance Double Oven, Range, Microwave, Dishwasher, High End Refrigerator, Washer, Dryer, Disposal, Stainless Steel Appliance(s), Wine Refrigerator, Range Hood
Laundry Sink
Exterior
Exterior Feature Brick Paver Patio, Fire Pit
Parking Features Attached
Garage Spaces 3.0
View Y/N true
Roof Type Shake
Building
Story 2 Stories
Foundation Concrete Perimeter
Sewer Public Sewer
Water Lake Michigan
New Construction false
Schools
Elementary Schools Lyon Elementary School
Middle Schools Attea Middle School
High Schools Glenbrook South High School
School District 34, 34, 225
Others
HOA Fee Include None
Ownership Fee Simple
Special Listing Condition None
Read Less
© 2025 Listings courtesy of MRED as distributed by MLS GRID. All Rights Reserved.
Bought with Anne DuBray • Coldwell Banker Realty



