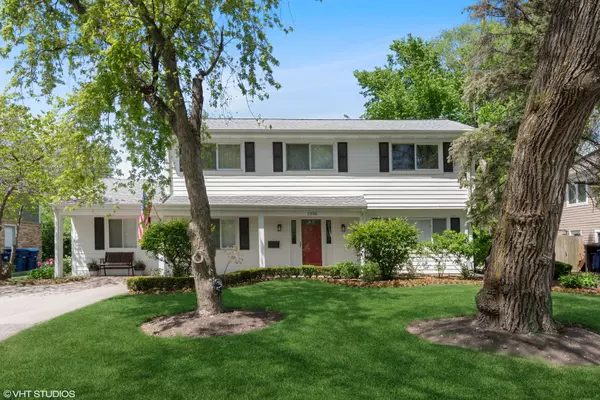For more information regarding the value of a property, please contact us for a free consultation.
1334 Dartmouth Lane Deerfield, IL 60015
Want to know what your home might be worth? Contact us for a FREE valuation!

Our team is ready to help you sell your home for the highest possible price ASAP
Key Details
Sold Price $437,500
Property Type Single Family Home
Sub Type Detached Single
Listing Status Sold
Purchase Type For Sale
Square Footage 1,933 sqft
Price per Sqft $226
Subdivision Deerfield Park
MLS Listing ID 11104959
Sold Date 08/16/21
Style Tri-Level
Bedrooms 3
Full Baths 2
Year Built 1958
Annual Tax Amount $10,947
Tax Year 2020
Lot Size 9,147 Sqft
Lot Dimensions 75 X 120
Property Description
Impeccably maintained and nicely updated home in wonderful Deerfield Park location. So much to love and appreciate. Great curb appeal is just the beginning. This expanded "colonial split" has the rooms you're looking for! Inviting foyer opens to comfortable family room with custom furniture plus convenient main floor home office and adjacent large bedroom with nearby dramatic full bath. Second level offers spacious living/dining room combination with hardwood floors, vaulted ceiling and glass enclosed fireplace. Updated kitchen with breakfast nook and skylight opens to large deck. Upper level features amazing primary bedroom suite. Beautifully updated bath with double vanity, freestanding soaking tub and separate shower. Adjacent bedroom has been incorporated into the primary as an amazing walk-in closet/dressing room. This space also functions as an exercise room and office. Another upstairs bedroom completes the picture. Expansive deck overlooking lush backyard. Oversized 2 1/2 car garage with loads of storage. Award winning South Park Elementary School and park/ playground are just around the corner. Create your memories here!
Location
State IL
County Lake
Community Park, Pool, Sidewalks
Rooms
Basement None
Interior
Interior Features Vaulted/Cathedral Ceilings, Skylight(s), Hardwood Floors, First Floor Bedroom, First Floor Laundry, First Floor Full Bath, Walk-In Closet(s)
Heating Natural Gas, Forced Air
Cooling Central Air
Fireplaces Number 1
Fireplaces Type Wood Burning
Fireplace Y
Appliance Range, Microwave, Dishwasher, Refrigerator, Washer, Dryer, Disposal
Laundry In Unit
Exterior
Exterior Feature Deck, Porch
Parking Features Detached
Garage Spaces 2.0
View Y/N true
Roof Type Asphalt
Building
Lot Description Landscaped
Story Split Level
Foundation Concrete Perimeter
Sewer Public Sewer
Water Lake Michigan
New Construction false
Schools
Elementary Schools South Park Elementary School
Middle Schools Charles J Caruso Middle School
High Schools Deerfield High School
School District 109, 109, 113
Others
HOA Fee Include None
Ownership Fee Simple
Special Listing Condition None
Read Less
© 2025 Listings courtesy of MRED as distributed by MLS GRID. All Rights Reserved.
Bought with Donald Shea • Baird & Warner



