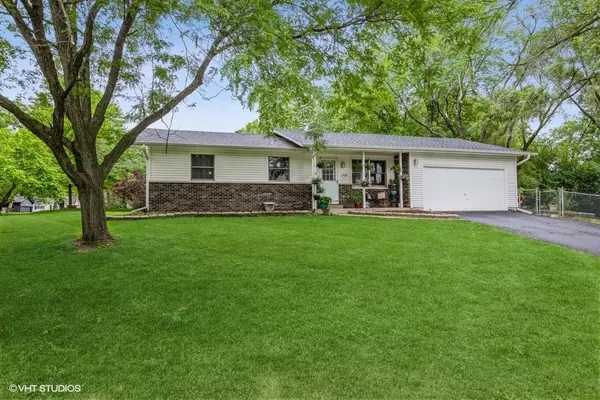For more information regarding the value of a property, please contact us for a free consultation.
1710 Blossom Street Crystal Lake, IL 60014
Want to know what your home might be worth? Contact us for a FREE valuation!

Our team is ready to help you sell your home for the highest possible price ASAP
Key Details
Sold Price $235,000
Property Type Single Family Home
Sub Type Detached Single
Listing Status Sold
Purchase Type For Sale
Square Footage 1,264 sqft
Price per Sqft $185
Subdivision Burtons Bridge
MLS Listing ID 11155010
Sold Date 08/27/21
Style Ranch
Bedrooms 4
Full Baths 1
Half Baths 1
Year Built 1978
Annual Tax Amount $5,005
Tax Year 2020
Lot Size 0.297 Acres
Lot Dimensions 175X75
Property Description
Located on a corner lot, this updated and well maintained 3 bedroom (+1 in bsmnt), 1.5 bath ranch home is move-in ready. The open layout kitchen features a beautiful island, quartz countertops, recessed lighting, SS appliances and lots of cabinetry for storage. Both bathrooms have been updated. The finished basement offers a great family/recreation room with french doors leading into an awesome office space; Sellers are leaving desk and shelving, so you will be all set to work from home. A 4th bedroom and laundry room finish off the basement nicely. Large fenced-in yard is great for the kids and fur babies. *2016- roof shingles and gutters replaced *2019- furnace replaced *2020- new hot water tank *2021 septic/Tera lift, AC serviced and seal coating on driveway. Selling "AS-IS."
Location
State IL
County Mc Henry
Rooms
Basement Full
Interior
Interior Features First Floor Bedroom, First Floor Full Bath, Some Carpeting, Some Wood Floors
Heating Natural Gas, Forced Air
Cooling Central Air
Fireplace N
Appliance Range, Microwave, Dishwasher, Refrigerator, Washer, Dryer, Disposal, Stainless Steel Appliance(s), Water Softener
Laundry Gas Dryer Hookup, Sink
Exterior
Exterior Feature Patio
Parking Features Attached
Garage Spaces 2.0
View Y/N true
Roof Type Asphalt
Building
Story 1 Story
Foundation Concrete Perimeter
Sewer Septic-Private
Water Private Well
New Construction false
Schools
Elementary Schools Prairie Grove Elementary School
Middle Schools Prairie Grove Junior High School
High Schools Prairie Ridge High School
School District 46, 46, 155
Others
HOA Fee Include None
Ownership Fee Simple
Special Listing Condition None
Read Less
© 2024 Listings courtesy of MRED as distributed by MLS GRID. All Rights Reserved.
Bought with Jeanna Godsted • Baird & Warner
GET MORE INFORMATION




