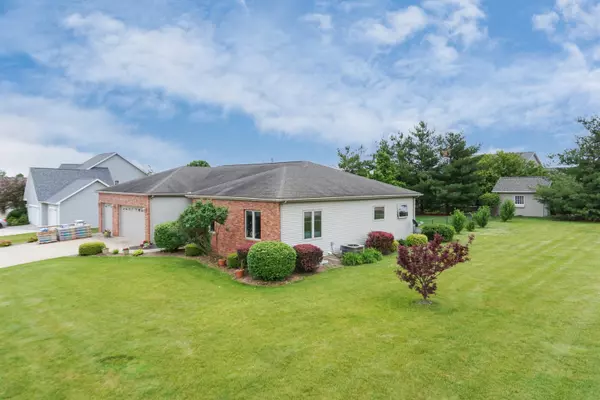For more information regarding the value of a property, please contact us for a free consultation.
202 Pheasant Lane Hudson, IL 61748
Want to know what your home might be worth? Contact us for a FREE valuation!

Our team is ready to help you sell your home for the highest possible price ASAP
Key Details
Sold Price $249,000
Property Type Single Family Home
Sub Type Detached Single
Listing Status Sold
Purchase Type For Sale
Square Footage 3,660 sqft
Price per Sqft $68
Subdivision Prairieview
MLS Listing ID 11110745
Sold Date 08/20/21
Style Ranch
Bedrooms 3
Full Baths 2
Half Baths 1
Year Built 2003
Annual Tax Amount $6,835
Tax Year 2020
Lot Size 0.421 Acres
Lot Dimensions 133X144X126X140
Property Description
Awesome Brick Ranch on a Large Oversized ~ Almost 1/2 Acre Corner Lot in the Well Sought After Prairieview Subdivision! Beautiful Kitchen with Ceiling Height Natural Maple Cabinets w/Pull Out Drawers ~ Tall Breakfast Bar ~ Spacious Open Dining Room For Entertaining! Beautiful Tile Work Throughout Living Areas with A Grande Double-Sided Fireplace and Soaring Vaulted Ceilings! French Doors From Both the Living Room Entertaining area as Well as the Master Suite Lead to the Custom Oversized Aggregate Patio. 3 Large Bedrooms with Stunning Pergo Flooring ~ Double Closets. The 3 Car Garage could be 4 with a HUGE Extension w/ Workbench Built in to Accommodate for Boats or Tall Trucks ( Buyers with Large Toys Heaven) Lower Level Wide Open and Ready to be Finished - Plumbed for Full Bath. Central Vac, Water Heater New, Fridge 21', Sump 17', Stove 14', Dishwasher 13', Washer Dryer Staying 16', Microwave 17'.....All of these Amazing Details AND a Brand NEW ROOF !! Motivated ~ Bring an Offer!
Location
State IL
County Mc Lean
Rooms
Basement Full
Interior
Interior Features Vaulted/Cathedral Ceilings, First Floor Bedroom, First Floor Laundry, First Floor Full Bath, Walk-In Closet(s)
Heating Forced Air, Natural Gas
Cooling Central Air
Fireplaces Number 1
Fireplaces Type Double Sided, Attached Fireplace Doors/Screen, Gas Log
Fireplace Y
Appliance Dishwasher, Refrigerator, Range, Washer, Dryer, Microwave
Laundry Gas Dryer Hookup, Electric Dryer Hookup
Exterior
Exterior Feature Patio, Porch
Parking Features Attached
Garage Spaces 3.0
View Y/N true
Roof Type Asphalt
Building
Lot Description Fenced Yard, Mature Trees, Landscaped, Corner Lot
Story 1 Story
Sewer Septic-Private
Water Public
New Construction false
Schools
Elementary Schools Hudson Elementary
Middle Schools Kingsley Jr High
High Schools Normal Community West High Schoo
School District 5, 5, 5
Others
HOA Fee Include None
Ownership Fee Simple
Special Listing Condition None
Read Less
© 2025 Listings courtesy of MRED as distributed by MLS GRID. All Rights Reserved.
Bought with William Detweiler • RE/MAX Rising



