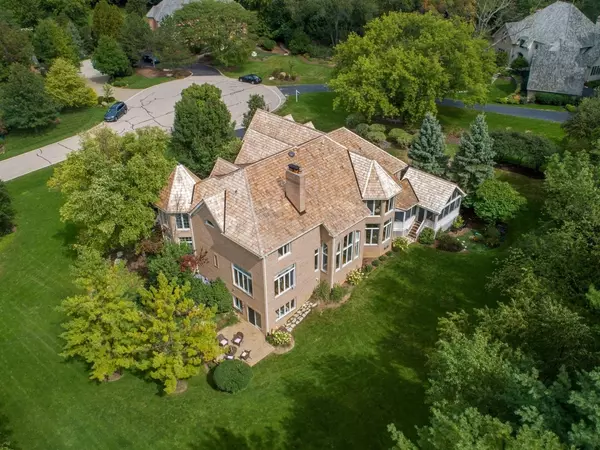For more information regarding the value of a property, please contact us for a free consultation.
26773 W Lakeridge Drive Lake Barrington, IL 60010
Want to know what your home might be worth? Contact us for a FREE valuation!

Our team is ready to help you sell your home for the highest possible price ASAP
Key Details
Sold Price $1,000,000
Property Type Single Family Home
Sub Type Detached Single
Listing Status Sold
Purchase Type For Sale
Square Footage 6,895 sqft
Price per Sqft $145
Subdivision Chesapeake
MLS Listing ID 11021978
Sold Date 08/16/21
Bedrooms 4
Full Baths 4
Half Baths 2
Year Built 1995
Annual Tax Amount $18,497
Tax Year 2019
Lot Size 1.110 Acres
Lot Dimensions 231X142X29X31X207X210
Property Description
Spectacular brick beauty sits high on a 1.11-acre cul de sac lot that combines privacy and community. Take in idyllic views of horse pasture from an expansive backyard- must be seen! NEW cedar shake roof installed in 2020. Professionally landscaped lot with stone walkways and patios add to the overall charm & beauty. Elegant kitchen - a true chef's dream with double islands, top-grade appliances including Wolf 6 burner, SubZero refrigerator plus 2 SubZero refrigerator drawers in the island. Twin ASKO dishwashers, warming drawer, copper farm sink, and so much more make everything from midnight snacks to dinner parties a snap! Breakfast room with floor to ceiling windows and door that leads to a "family favorite" large screened porch perfect for relaxing and taking in the beautiful nature views. Two-story family room with fireplace and floor-to-ceiling windows. First-floor office with built-in cabinetry, french doors, and fireplace. Perfect for running a business or Zoom calls with the family. Master suite with tray ceiling, gorgeous views, and large walk-in closet with custom organizers. Recently renovated master bath with MAAX Air Soaker tub, large walk-in shower, and custom double vanity. Every bedroom offers tray or vaulted ceilings and breathtaking views. On-trend, the home offers a second-floor bonus room with built-in window seats and a direct vent fireplace. Guest room, library, art studio - the possibilities of this space are endless! Terrific walk-out lower level with 9.5-foot ceilings and offers a media room, exercise room, full bath, and billiard/game room with entertainment center. For your convenience, a dishwasher and beverage fridge plus loads of storage space. Butler pantry/laundry is picture perfection with hidden ASKO Washer & Dryer, loads of cabinetry, sink and beverage fridge, private 1/2 bath, and large walk-in mudroom with custom cubbies. Every detail of this home thoughtfully planned and beautifully executed. All this with a location that can't be beaten - only minutes from downtown Barrington, top-rated public schools, Trader Joe's and Whole Foods. Don't miss your opportunity to see this fabulous home!
Location
State IL
County Lake
Rooms
Basement Full, Walkout
Interior
Heating Natural Gas
Cooling Central Air
Fireplaces Number 4
Fireplace Y
Appliance Range, Microwave, Dishwasher, High End Refrigerator, Washer, Dryer, Disposal, Wine Refrigerator, Water Softener Owned
Laundry Gas Dryer Hookup, Sink
Exterior
Exterior Feature Patio, Porch Screened
Parking Features Attached
Garage Spaces 3.0
View Y/N true
Roof Type Shake
Building
Lot Description Cul-De-Sac, Landscaped
Story 2 Stories
Sewer Septic-Private
Water Private Well
New Construction false
Schools
Elementary Schools Roslyn Road Elementary School
Middle Schools Barrington Middle School-Prairie
High Schools Barrington High School
School District 220, 220, 220
Others
HOA Fee Include None
Ownership Fee Simple
Special Listing Condition None
Read Less
© 2024 Listings courtesy of MRED as distributed by MLS GRID. All Rights Reserved.
Bought with Ronna Streiff • Baird & Warner
GET MORE INFORMATION




