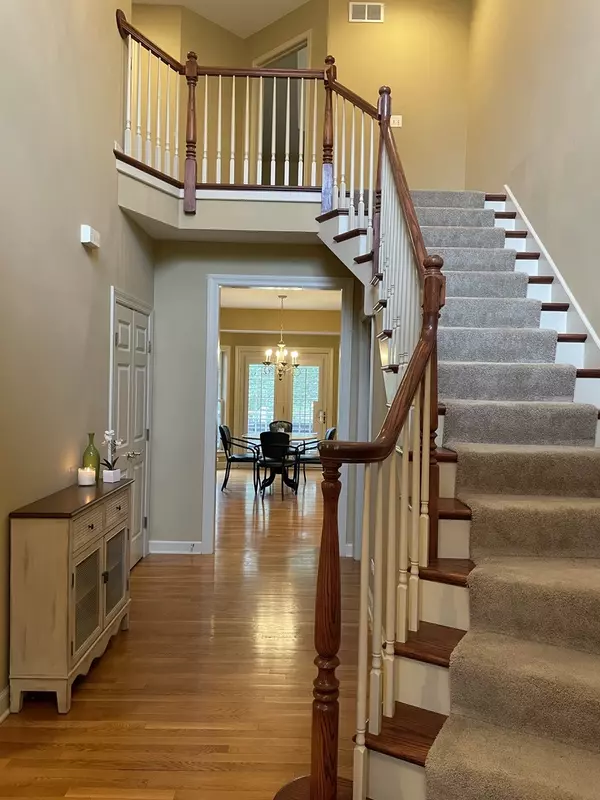For more information regarding the value of a property, please contact us for a free consultation.
2408 Hillsboro Lane Naperville, IL 60564
Want to know what your home might be worth? Contact us for a FREE valuation!

Our team is ready to help you sell your home for the highest possible price ASAP
Key Details
Sold Price $679,900
Property Type Single Family Home
Sub Type Detached Single
Listing Status Sold
Purchase Type For Sale
Square Footage 3,183 sqft
Price per Sqft $213
Subdivision Stillwater
MLS Listing ID 11128690
Sold Date 08/12/21
Style Traditional
Bedrooms 4
Full Baths 3
Half Baths 2
HOA Fees $83/qua
Year Built 2002
Annual Tax Amount $14,354
Tax Year 2020
Lot Dimensions 81X141X82X139
Property Description
GORGEOUS STILLWATER home built by AUTUMN BUILDERS is located on a quiet street and within walking distance to the Clubhouse and Pool. AMAZING curb appeal with covered front porch welcomes family and friends before entering this beautiful home. Spacious living room with vaulted ceiling, hardwood floors and bay window flows into the dining room for ease of entertaining. The PRIVATE DEN is tucked away to provide much needed privacy while working remotely. High end gourmet kitchen with SUB ZERO REFRIGERATOR, VIKING STOVE with commercial capacity WARMING DRAWER, double ovens, Instahot, pot filler and large island with prep sink can handle more than one cook in the kitchen. Under cabinet lighting illuminates the granite counter tops and backsplash. ROOMY family room with bay window, tray ceiling and newer carpeting offers plenty of space to entertain a crowd. Relax in the master suite with sitting area, luxurious bath and TWO walk-in closets. Two secondary bedrooms share a JACK N JILL bath and one bedroom is ENSUITE, all with decorative ceilings. Watch all of the major sporting events in the FINISHED BASEMENT or play a game of ping pong in the separate game area. Custom built dry bar with two BEVERAGE COOLERS provides space for all those "game day" snacks and the HALF BATH saves a trip upstairs! Dedicated space for fitness area and additional storage in the unfinished side of this full basement. Mature extensive landscaping offers privacy while entertaining on your MAINTENANCE FREE DECK or grabbing a cup of coffee on the front porch. Newer carpeting throughout. Water heaters (2016) A/C (2017) Humidifier (2017) AWARD WINNING DISTRICT 204 SCHOOLS INCLUDING NEUQUA VALLEY HIGH SCHOOL. STILLWATER is a SWIM & TENNIS community.
Location
State IL
County Will
Community Clubhouse, Park, Pool, Tennis Court(S), Lake, Curbs, Sidewalks, Street Lights, Street Paved
Rooms
Basement Full
Interior
Interior Features Vaulted/Cathedral Ceilings, Bar-Dry, Hardwood Floors, First Floor Laundry, Walk-In Closet(s)
Heating Natural Gas, Forced Air
Cooling Central Air
Fireplaces Number 1
Fireplaces Type Gas Starter
Fireplace Y
Appliance Double Oven, Microwave, Dishwasher, Refrigerator, Washer, Dryer, Disposal, Stainless Steel Appliance(s), Cooktop
Laundry Gas Dryer Hookup
Exterior
Exterior Feature Deck, Porch, Storms/Screens
Parking Features Attached
Garage Spaces 3.0
View Y/N true
Roof Type Asphalt
Building
Lot Description Landscaped, Mature Trees
Story 2 Stories
Foundation Concrete Perimeter
Sewer Public Sewer
Water Lake Michigan
New Construction false
Schools
Elementary Schools Welch Elementary School
Middle Schools Scullen Middle School
High Schools Neuqua Valley High School
School District 204, 204, 204
Others
HOA Fee Include Insurance,Clubhouse,Pool
Ownership Fee Simple w/ HO Assn.
Special Listing Condition None
Read Less
© 2024 Listings courtesy of MRED as distributed by MLS GRID. All Rights Reserved.
Bought with Kathryn Hoffman • Century 21 Affiliated
GET MORE INFORMATION




