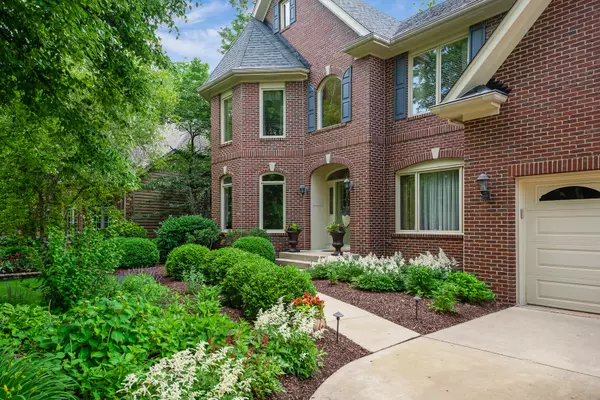For more information regarding the value of a property, please contact us for a free consultation.
2721 CHARTER OAK Court Aurora, IL 60502
Want to know what your home might be worth? Contact us for a FREE valuation!

Our team is ready to help you sell your home for the highest possible price ASAP
Key Details
Sold Price $711,711
Property Type Single Family Home
Sub Type Detached Single
Listing Status Sold
Purchase Type For Sale
Square Footage 3,672 sqft
Price per Sqft $193
Subdivision Ginger Woods
MLS Listing ID 11114946
Sold Date 08/11/21
Style Traditional
Bedrooms 5
Full Baths 5
HOA Fees $44/ann
Year Built 2001
Annual Tax Amount $15,227
Tax Year 2019
Lot Size 0.412 Acres
Lot Dimensions 128X185X47X212
Property Description
MULTIPLE OFFERS RECEIVED. HIGHEST & BEST CALLED FOR BY MONDAY 6/21 AT 9AM. Incredible Ginger Woods home on an amazing wooded cul-de-sac lot backing to the Prairie Path & cross the street from the park. Step into the foyer that welcomes you & opens to the formal living room & dining room. Breathtaking 2 story family room with brick fireplace & an abundance of windows. Newly remodeled kitchen with white 42 inch cabinets, walk in pantry, quartz counters, stainless steel appliances & wine fridge. First floor office or bedroom & full bath. Large 1st floor laundry room with plentiful cabinets for storage. Luxury master bath suite with fireplace & newly remodeled master bath with walk in shower, double sinks & walk in closet. Three additional bedrooms with one having a private bath & the other two sharing another full bathroom. Loft area perfect for craft area or reading nook. Full finished basement with another bedroom & full bathroom still having room for a great storage area. Tranquil & fully fenced backyard has a pattern concrete patio, a waterfall & lawn sprinkler system. Three car garage with an epoxy floor. Power generator. Award winning Naperville 204 schools. Beautiful home tucked away in a desirable neighborhood, don't miss this one!
Location
State IL
County Du Page
Community Park, Curbs, Sidewalks, Street Lights, Street Paved
Rooms
Basement Full
Interior
Interior Features Vaulted/Cathedral Ceilings, Hardwood Floors, First Floor Bedroom, First Floor Laundry, First Floor Full Bath, Built-in Features, Walk-In Closet(s)
Heating Natural Gas, Forced Air
Cooling Central Air, Zoned
Fireplaces Number 2
Fireplaces Type Gas Log, Gas Starter
Fireplace Y
Appliance Double Oven, Microwave, Dishwasher, Refrigerator, Washer, Dryer, Disposal
Exterior
Exterior Feature Patio, Storms/Screens
Parking Features Attached
Garage Spaces 3.0
View Y/N true
Roof Type Asphalt
Building
Lot Description Cul-De-Sac, Fenced Yard, Forest Preserve Adjacent, Landscaped, Wooded
Story 2 Stories
Foundation Concrete Perimeter
Sewer Public Sewer
Water Lake Michigan
New Construction false
Schools
Elementary Schools Brooks Elementary School
Middle Schools Granger Middle School
High Schools Metea Valley High School
School District 204, 204, 204
Others
HOA Fee Include Other
Ownership Fee Simple w/ HO Assn.
Special Listing Condition None
Read Less
© 2024 Listings courtesy of MRED as distributed by MLS GRID. All Rights Reserved.
Bought with Gregory Wroblewski • Coldwell Banker Real Estate Group



