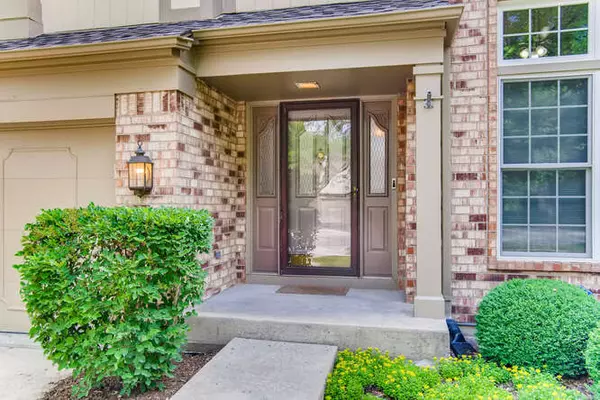For more information regarding the value of a property, please contact us for a free consultation.
209 Lorraine Circle Bloomingdale, IL 60108
Want to know what your home might be worth? Contact us for a FREE valuation!

Our team is ready to help you sell your home for the highest possible price ASAP
Key Details
Sold Price $360,000
Property Type Townhouse
Sub Type Townhouse-2 Story
Listing Status Sold
Purchase Type For Sale
Square Footage 2,271 sqft
Price per Sqft $158
Subdivision Chateau Lorraine
MLS Listing ID 11125394
Sold Date 08/04/21
Bedrooms 3
Full Baths 2
Half Baths 1
HOA Fees $340/mo
Year Built 1988
Annual Tax Amount $7,818
Tax Year 2019
Lot Dimensions 4356
Property Description
This home is much bigger than you'd expect! 3 finished levels of living space - the largest model in Chateau Lorraine! Open floor plan gives the feel of a single family home. 2 sets of sliding glass doors lead to private patio & deck backing to open space. Eat-in kitchen features pantry, butler's pantry w/ wet bar, eating space, breakfast bar, island, & lots of cabinets! Newly finished basement (2019) plus plenty of storage! Convenient 2nd floor laundry. Enjoy the skylights in the living room and master bathroom too! Recent updates in the last 5 years include light fixtures, paint, hardwood floors on 1st level & MBR, window treatments throughout, kitchen appliances, kitchen backsplash, ejector pump, central air, new whole house humidifier, and more! Desirable schools (Erickson, Westfield, Lake Park) plus minutes from 290/355/Metra make this home one you don't want to miss! Smart thermostat, Nest carbon monoxide/smoke detectors, Ring Doorbell included too!
Location
State IL
County Du Page
Rooms
Basement Full
Interior
Heating Natural Gas, Forced Air
Cooling Central Air
Fireplaces Number 1
Fireplace Y
Appliance Range, Dishwasher, Refrigerator, Washer, Dryer, Disposal
Exterior
Parking Features Attached
Garage Spaces 2.0
Community Features Trail(s)
View Y/N true
Building
Sewer Public Sewer
Water Lake Michigan
New Construction false
Schools
Elementary Schools Erickson Elementary School
Middle Schools Westfield Middle School
High Schools Lake Park High School
School District 13, 13, 108
Others
Pets Allowed Cats OK, Dogs OK
HOA Fee Include Insurance,Exterior Maintenance,Lawn Care,Snow Removal
Ownership Fee Simple w/ HO Assn.
Special Listing Condition None
Read Less
© 2024 Listings courtesy of MRED as distributed by MLS GRID. All Rights Reserved.
Bought with Dawn Imparato • Berkshire Hathaway HomeServices Starck Real Estate
GET MORE INFORMATION




