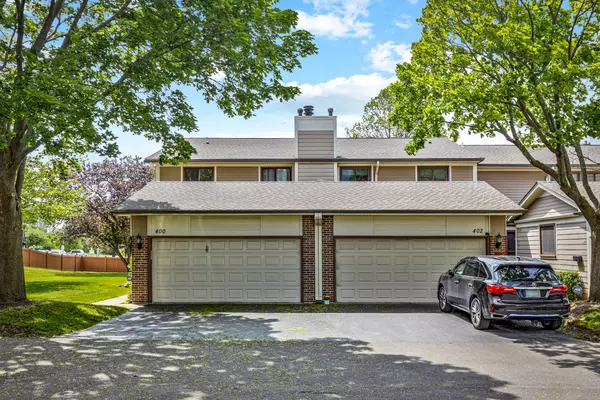For more information regarding the value of a property, please contact us for a free consultation.
400 Bluebird Lane Deerfield, IL 60015
Want to know what your home might be worth? Contact us for a FREE valuation!

Our team is ready to help you sell your home for the highest possible price ASAP
Key Details
Sold Price $359,500
Property Type Townhouse
Sub Type Townhouse-2 Story
Listing Status Sold
Purchase Type For Sale
Square Footage 1,944 sqft
Price per Sqft $184
Subdivision Park West
MLS Listing ID 11100086
Sold Date 08/06/21
Bedrooms 4
Full Baths 2
Half Baths 1
HOA Fees $319/mo
Year Built 1979
Annual Tax Amount $8,298
Tax Year 2020
Lot Dimensions COMMON
Property Description
OPPORTUNITY TO OWN ONE OF THE BETTER UNITS IN PARK WEST SUBDIVISION IN DEERFIELD. STEVENSON HIGH SCHOOL (125) AND APTAKISIC-TRIP MIDDLE AND ELEMENTARY SCHOOL DISTRICT (102). END UNIT TOWNHOUSE WITH TONS OF NATURAL LIGHT FROM SOUTH FACING WINDOWS AND A FULL ASSOCIATION FENCE ON THE SIDE AND BACK MAKES THIS HOME TRULY LIVE LIKE A SINGLE FAMILY HOUSE. HUGE SIDE YARD NEXT TO THE HOME!! 4 BEDROOM WITH 2.1 BATH AND A FULL FINISHED BASEMENT WITH TREMENDOUS AMOUNT OF STORAGE AND FURTHER POTENTIAL. UPGRADED KITCHEN WITH NEWER BACK SPLASH, GRANITE COUNTERS, STAINLESS STEEL APPLIANCES AND LUXURY 42" CABINETS. DEEP DOUBLE STAINLESS STEEL SINK. ALL 4 BEDROOMS ARE BIG AND SPACIOUS. MASTER HAS A LARGE WALK IN CLOSET. FLOORING IS NEWER IN THE HOUSE INCLUDING THE WIDE PLANK HARDWOOD FLOORS THAT RUNS THE ENTIRE MAIN LEVEL. ALL 3 BATHROOMS IN THE HOME WERE RENOVATED OVER THE YEARS. BASEMENT HAS NO PILLARS IN THE MIDDLE AND 2 LARGE STORAGE ROOMS IN BASEMENT. WALKING DISTANCE TO THE PARK, TENNIS COURTS, CLUBHOUSE AND POOL. ALL OUTSIDE MAINTENANCE BELONGS TO THE ASSOCIATION. NEWER ROOF AND SIDING AND FENCE ALREADY DONE. GREAT COMMUNITY! HOME IS TRULY MOVE IN READY.
Location
State IL
County Lake
Rooms
Basement Full
Interior
Heating Natural Gas, Forced Air
Cooling Central Air
Fireplaces Number 1
Fireplace Y
Appliance Range, Microwave, Dishwasher, Refrigerator, Washer, Dryer, Disposal
Laundry In Unit
Exterior
Exterior Feature Patio, Storms/Screens
Parking Features Attached
Garage Spaces 2.0
Community Features Park
View Y/N true
Roof Type Asphalt
Building
Lot Description Common Grounds, Landscaped, Mature Trees
Foundation Concrete Perimeter
Sewer Public Sewer
Water Public
New Construction false
Schools
Elementary Schools Earl Pritchett School
Middle Schools Tripp School
High Schools Adlai E Stevenson High School
School District 102, 102, 125
Others
Pets Allowed Cats OK, Dogs OK
HOA Fee Include Insurance,Clubhouse,Pool,Exterior Maintenance,Lawn Care,Snow Removal
Ownership Condo
Special Listing Condition None
Read Less
© 2024 Listings courtesy of MRED as distributed by MLS GRID. All Rights Reserved.
Bought with Vijay Ghuge • Coldwell Banker Realty
GET MORE INFORMATION




