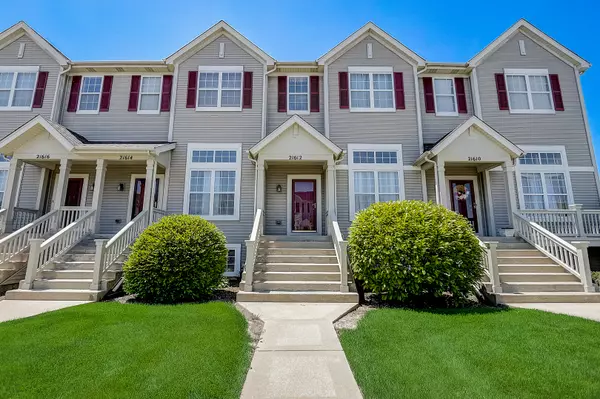For more information regarding the value of a property, please contact us for a free consultation.
21612 Dogwood Road #119-5 Matteson, IL 60443
Want to know what your home might be worth? Contact us for a FREE valuation!

Our team is ready to help you sell your home for the highest possible price ASAP
Key Details
Sold Price $182,500
Property Type Townhouse
Sub Type T3-Townhouse 3+ Stories
Listing Status Sold
Purchase Type For Sale
Subdivision Holden Park
MLS Listing ID 11110175
Sold Date 07/30/21
Bedrooms 2
Full Baths 2
Half Baths 1
HOA Fees $164/mo
Year Built 2002
Annual Tax Amount $3,130
Tax Year 2019
Lot Dimensions COMMON
Property Description
4 levels of luxurious living are waiting for you in beautiful Holden Park! The inviting entry leads into the dramatic 2-story living room, anchored by a timeless gas fireplace. Enjoy meals in the formal dining room and sunny kitchen with crisp white cabinetry, large table area and deck access. Upstairs, you will find a hall bath, convenient laundry and 2 spacious bedrooms, including the amazing owner's suite with private full bath and double closets. The lower level offers even more living space, perfect for a 3rd bedroom, office or family room. Great downtown Matteson location with Metra station, Old Plank Trail, parks and more. Come see today!
Location
State IL
County Cook
Rooms
Basement Partial
Interior
Interior Features Vaulted/Cathedral Ceilings, Skylight(s), Second Floor Laundry, Walk-In Closet(s)
Heating Natural Gas, Forced Air
Cooling Central Air
Fireplaces Number 1
Fireplaces Type Electric
Fireplace Y
Appliance Range, Microwave, Dishwasher, Refrigerator, Washer, Dryer, Disposal
Laundry In Unit, Laundry Closet
Exterior
Exterior Feature Deck, Porch, Storms/Screens
Parking Features Attached
Garage Spaces 2.0
Community Features Bike Room/Bike Trails
View Y/N true
Building
Sewer Public Sewer
Water Public
New Construction false
Schools
Elementary Schools Indiana Elementary School
Middle Schools O W Huth Middle School
High Schools Rich Central Campus High School
School District 162, 162, 227
Others
Pets Allowed Cats OK, Dogs OK
HOA Fee Include Other
Ownership Condo
Special Listing Condition None
Read Less
© 2024 Listings courtesy of MRED as distributed by MLS GRID. All Rights Reserved.
Bought with Laura LePage • Century 21 Affiliated
GET MORE INFORMATION




