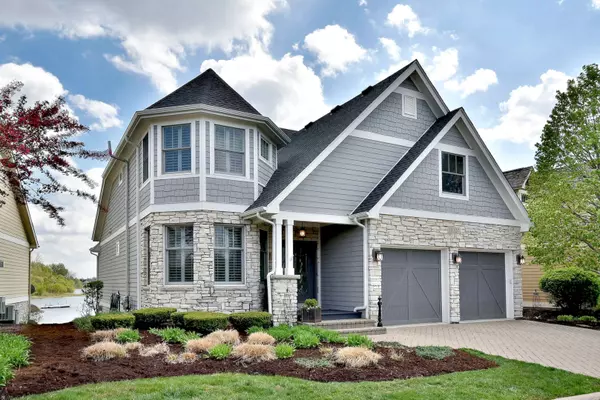For more information regarding the value of a property, please contact us for a free consultation.
13127 S Lake Mary Drive Plainfield, IL 60585
Want to know what your home might be worth? Contact us for a FREE valuation!

Our team is ready to help you sell your home for the highest possible price ASAP
Key Details
Sold Price $680,000
Property Type Single Family Home
Sub Type Detached Single
Listing Status Sold
Purchase Type For Sale
Square Footage 4,273 sqft
Price per Sqft $159
Subdivision Lakelands Club
MLS Listing ID 11071654
Sold Date 07/28/21
Style Other, Walk-Out Ranch
Bedrooms 4
Full Baths 3
Half Baths 1
HOA Fees $416/qua
Year Built 2005
Annual Tax Amount $13,782
Tax Year 2019
Lot Size 0.261 Acres
Lot Dimensions 40 X 60
Property Description
This LAKELANDS CLUB Home with a LAKE FRONT location and the sounds of nature with gentle breezes provide the canvas for a casual way of life centered around a 40-acre freshwater lake. Enjoy fishing, kayaking, or boating from your private dock in a secure gated-community with walking trails, anchored by a lake front clubhouse, fitness center, and pool. Close to the charming downtown amenities of Plainfield and Naperville, with easy access to I-55, and a short drive to downtown Chicago. Come see why everyone wants to be part of this fun-filled active-lifestyle community. One word: Magnificent. Over a quarter of a million dollars of upgrades and improvements. All the work and thought has been put in, so you can step right into your new Lake lifestyle. It begins with your arrival at the freshly painted house with brick paver drive and walkway, where exterior landscaping/snow removal is all taken care of for you, leaving plenty of time to enjoy lake living. Welcome your guests to enjoy dinner in your light and bright dining room with plantation shutters, crystal lighting, and craftsman detailed trim. Follow the gleaming hardwood floors and meticulous millwork to the great room with exquisite views from the best lot on the lake! Features include a spacious great room with soaring ceilings, expansive lake views, recently upgraded stone fireplace, built in bookcases, and wired surround sound. The open concept floor plan, perfect for entertaining, allows you to lounge in the great room or have a drink at the gorgeous granite breakfast bar. Step out the sliding doors to the oversized composite deck overlooking your boat dock. Enjoy your morning with the spectacular unobstructed view of the lake from the breakfast table or sit and have coffee on the cozy built-in bench in the bay window. The chef's kitchen has tons of cabinetry, new stainless-steel appliances, and a precisely organized walk-in pantry to die for! Easy access to the laundry room and garage. Live like Royalty in your first-floor master suite that also has a door to access the deck. Master bedroom comes complete with hardwood floors, architecturally significant ceiling, and fan. Unbelievable master bath with custom cabinetry, dual sinks, heated tile floors, and oversized shower with bench, multiple shower heads, frameless glass, vent fans (with built in blue-tooth speakers), and a gorgeously designed custom closet. Next, wander to the second floor up the extra wide staircase. Relax in the loft or peek into the storage closet (one of many) tucked behind the bookshelf. Choose the turreted bedroom that overlooks nature with attached fully remodeled bath with a frameless glass oversized shower and then wander to your large office/den/bedroom with another nature view. Finally, prepare to LIVE in the lowest level. An entire season can be spent just on this level. The lowest level has another upgraded stone fireplace, a surround-sound home theatre area, a built-in 350-bottle wine storage niche, a full wall bar with built-in cabinetry and appliances, plus another fully remodeled bathroom with a frameless glass oversized shower with multiple shower heads and bench, and the light and bright bedroom overlooking the lake. The lowest level is a walk-out with an extended "covered" patio with brick pavers for watching nature as the sun sets and rises over the lake and leads to your private maintenance-free boat dock to enjoy access to swim, boat, kayak, or fish. Other Features: Between 2016-2020: New roof, gutters, downspouts, and screens; New ejector pump, two new 50-gallon hot water heaters, new AC, and Radon System; New Under Deck rain-tight ceiling on lower deck. New custom plantation shutters and wood blinds, canned lights, ceiling fans, and detailed millwork and granite/marble countertops throughout. Garage storage w/built-in closets, including storage for your kayaks/bikes. $4k+ whole-house wiring with nine sets of speakers, including lakeside outside speakers on both levels.
Location
State IL
County Will
Community Clubhouse, Pool, Lake, Dock, Water Rights, Gated, Street Paved
Rooms
Basement Full, Walkout
Interior
Interior Features Vaulted/Cathedral Ceilings, Skylight(s), Bar-Wet, First Floor Bedroom
Heating Natural Gas, Forced Air
Cooling Central Air
Fireplaces Number 2
Fireplaces Type Wood Burning, Electric, Gas Starter, More than one
Fireplace Y
Appliance Range, Microwave, Dishwasher, Refrigerator, Washer, Dryer, Disposal, Stainless Steel Appliance(s), Wine Refrigerator
Laundry In Unit, Sink
Exterior
Exterior Feature Deck, Brick Paver Patio, Boat Slip
Parking Features Attached
Garage Spaces 2.0
View Y/N true
Roof Type Asphalt
Building
Lot Description Lake Front, Water View, Waterfront
Story 2 Stories
Foundation Concrete Perimeter
Sewer Public Sewer
Water Public
New Construction false
Schools
Elementary Schools Liberty Elementary School
Middle Schools John F Kennedy Middle School
High Schools Plainfield East High School
School District 202, 202, 202
Others
HOA Fee Include Insurance, Clubhouse, Exercise Facilities, Pool, Lawn Care, Snow Removal, Lake Rights
Ownership Fee Simple w/ HO Assn.
Special Listing Condition None
Read Less
© 2024 Listings courtesy of MRED as distributed by MLS GRID. All Rights Reserved.
Bought with Lucy Ostrom-Spiewak • Berkshire Hathaway HomeServices Chicago



