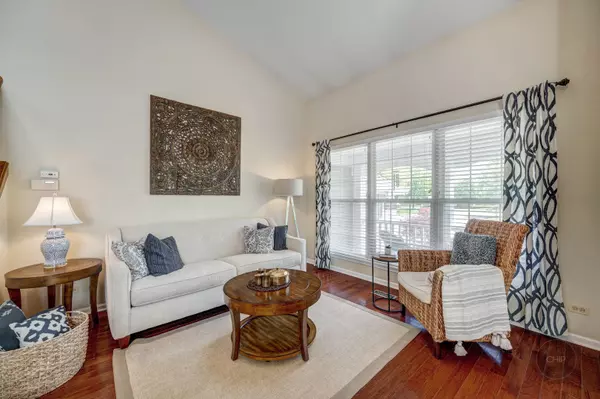For more information regarding the value of a property, please contact us for a free consultation.
2203 Periwinkle Lane Naperville, IL 60540
Want to know what your home might be worth? Contact us for a FREE valuation!

Our team is ready to help you sell your home for the highest possible price ASAP
Key Details
Sold Price $392,000
Property Type Single Family Home
Sub Type Detached Single
Listing Status Sold
Purchase Type For Sale
Square Footage 1,740 sqft
Price per Sqft $225
Subdivision Wildflower
MLS Listing ID 11110666
Sold Date 08/02/21
Style Traditional,Tri-Level
Bedrooms 3
Full Baths 2
Half Baths 1
Year Built 1995
Annual Tax Amount $7,367
Tax Year 2019
Lot Size 6,098 Sqft
Lot Dimensions 63X112X61X112
Property Description
*** MULTIPLE OFFERS RECEIVED. PLEASE SUBMIT YOUR HIGHEST AND BEST OFFER BY SUNDAY, JUNE 6TH AT 1PM. Thank you***WOW! Just Beautiful! Move right in and enjoy this PICTURE PERFECT home in TODAYS COLORS!! Minutes to downtown Naperville & shopping and ideally located on a quiet interior street across from a cul-d-sac! WELCOME HOME! Wonderful curb appeal and a newly painted front porch too! Gorgeous 3 bedroom, 2 1/2 bath home! LIGHT AND BRIGHT thru out! VOLUME CEILINGS with tall Arched Windows, and gleaming HARDWOOD FLOORS in the FOYER, LIVING ROOM, DINING RM! ! OPEN FLOOR PLAN! Gourmet UPDATED KITCHEN with GRANITE COUNTERTOPS & STAINLESS STEEL appliances including a brand new microwave! Spacious family room with Floor to ceiling brick fireplace! Luxury Master suite with volume ceilings, walk in closet and LAVISH master bath with stunning countertops,newer lighting & hardware, walk in shower & separate tub! Big bedrooms with New ceiling fans! White woodwork & trim! 1st floor laundry rm and powder room. Terrific finished basement-perfect for entertainment and storage! Enjoy the lovely backyard with Beautiful maple trees overlooking the large, newly stained Deck and paver brick patio. Exterior trim painted in 2016! Looks like a MODEL showcase! THIS IS THE ONE YOU HAVE BEEN WAITING FOR!
Location
State IL
County Du Page
Community Curbs, Sidewalks, Street Lights, Street Paved
Rooms
Basement Partial
Interior
Interior Features Vaulted/Cathedral Ceilings, Hardwood Floors, First Floor Laundry, Walk-In Closet(s)
Heating Natural Gas, Forced Air
Cooling Central Air
Fireplaces Number 1
Fireplaces Type Wood Burning, Gas Starter
Fireplace Y
Appliance Range, Microwave, Dishwasher, Refrigerator, Washer, Dryer, Disposal
Exterior
Exterior Feature Deck, Patio, Porch, Brick Paver Patio
Parking Features Attached
Garage Spaces 2.0
View Y/N true
Roof Type Asphalt
Building
Story Split Level w/ Sub
Foundation Concrete Perimeter
Sewer Public Sewer
Water Lake Michigan
New Construction false
Schools
Elementary Schools Cowlishaw Elementary School
Middle Schools Hill Middle School
High Schools Metea Valley High School
School District 204, 204, 204
Others
HOA Fee Include None
Ownership Fee Simple
Special Listing Condition None
Read Less
© 2025 Listings courtesy of MRED as distributed by MLS GRID. All Rights Reserved.
Bought with Bill Ghighi • Baird & Warner



