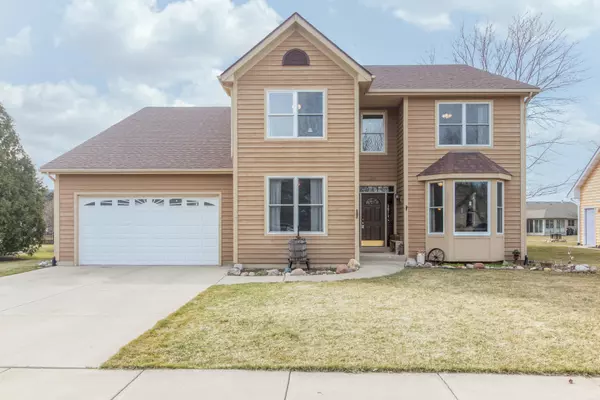For more information regarding the value of a property, please contact us for a free consultation.
611 Prairie View Lane Hinckley, IL 60520
Want to know what your home might be worth? Contact us for a FREE valuation!

Our team is ready to help you sell your home for the highest possible price ASAP
Key Details
Sold Price $320,000
Property Type Single Family Home
Sub Type Detached Single
Listing Status Sold
Purchase Type For Sale
Square Footage 3,175 sqft
Price per Sqft $100
MLS Listing ID 11030826
Sold Date 07/30/21
Style Traditional
Bedrooms 4
Full Baths 3
Half Baths 1
Year Built 2002
Annual Tax Amount $9,613
Tax Year 2020
Lot Size 10,890 Sqft
Lot Dimensions 82.65 X 131.08 X 82.52 X 135.73
Property Description
Builder's own custom built one owner home. The quality of this home is evident from the moment you enter the 2-story foyer. The main floor features 9' ceilings, hardwood flooring in the living and dining rooms, carpeted family room with gas fireplace and custom wood blinds, office/den with double doors for privacy, and a large laundry/mud room which is a perfect "drop zone" area. The fully applianced kitchen features an abundance of cabinetry and counter space, a large island with breakfast bar, desk, ample space for table and chairs. Patio doors with transom window which overlooks the patio and beautiful back yard. The kitchen is wired for under cabinet lighting. The master suite includes a large bedroom with vaulted ceilings, two large walk-in closets, and a private "spa" bathroom with two separate sink/vanities, makeup vanity, corner whirlpool, separate shower and linen closet. Three additional bedrooms, two with walk-in closets, and two full bathrooms, and a bonus room for 2nd office/den/playroom complete the 2nd floor. Two of those bedrooms each have private vanity areas, and share a "Jack and Jill" bathroom. Full unfinished, 9' deep pour basement with toilet, bath rough-in, and laundry tub, awaits your finishing if desired. There is a passive Radon system in the home too. Additional features include Andersen windows, Full exterior plywood inside siding, Bay window in living room, solid oak doors, 3-car tandem insulated garage with 8" garage door and a service door. Garage also has hot water and a gas line. Concrete drive, 2 furnaces and 2 A/C units, 2 water heaters and humidifiers. New roof (tear off) in 2020. The home is wired for speakers and there is surround sound to the garage. Come and see this lovely home. It is very spacious yet warm and inviting. Just a really great home!
Location
State IL
County De Kalb
Community Sidewalks, Street Paved
Rooms
Basement Full
Interior
Interior Features Vaulted/Cathedral Ceilings, Hardwood Floors, First Floor Laundry, Walk-In Closet(s), Ceiling - 9 Foot, Ceilings - 9 Foot, Open Floorplan, Some Carpeting, Some Wood Floors, Separate Dining Room, Some Wall-To-Wall Cp
Heating Natural Gas, Forced Air, Sep Heating Systems - 2+, Zoned
Cooling Central Air
Fireplaces Number 1
Fireplaces Type Gas Log
Fireplace Y
Appliance Range, Microwave, Dishwasher, Refrigerator, Disposal, Water Softener Owned
Exterior
Exterior Feature Patio, Storms/Screens
Parking Features Attached
Garage Spaces 3.0
View Y/N true
Roof Type Asphalt
Building
Story 2 Stories
Foundation Concrete Perimeter
Sewer Public Sewer
Water Public
New Construction false
Schools
Elementary Schools Hinckley Big Rock Elementary Sch
Middle Schools Hinckley-Big Rock Middle School
High Schools Hinckley-Big Rock High School
School District 429, 429, 429
Others
HOA Fee Include None
Ownership Fee Simple
Special Listing Condition None
Read Less
© 2024 Listings courtesy of MRED as distributed by MLS GRID. All Rights Reserved.
Bought with Melissa Walsh • Keller Williams Infinity



