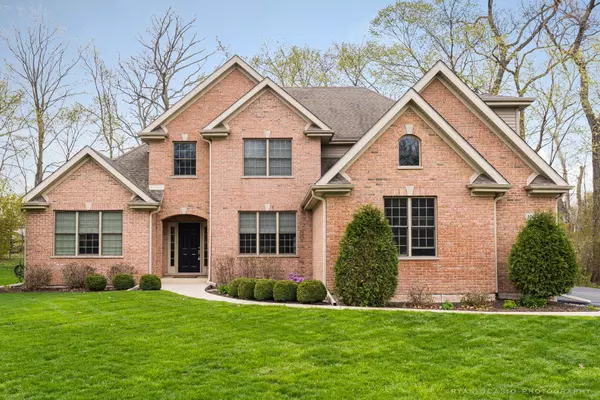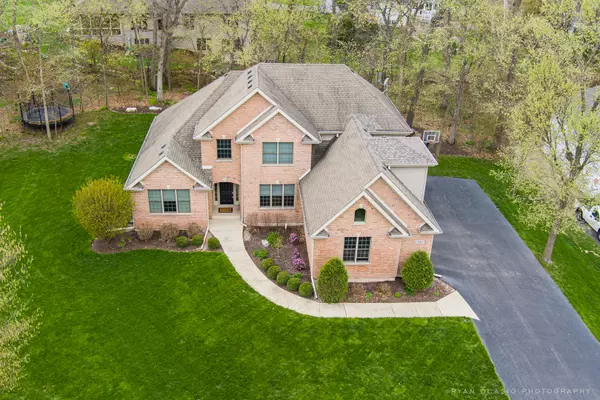For more information regarding the value of a property, please contact us for a free consultation.
1003 Oakview Lane Genoa, IL 60135
Want to know what your home might be worth? Contact us for a FREE valuation!

Our team is ready to help you sell your home for the highest possible price ASAP
Key Details
Sold Price $389,900
Property Type Single Family Home
Sub Type Detached Single
Listing Status Sold
Purchase Type For Sale
Square Footage 4,000 sqft
Price per Sqft $97
Subdivision Genoa Woods
MLS Listing ID 11112006
Sold Date 07/19/21
Bedrooms 5
Full Baths 4
Year Built 2005
Annual Tax Amount $9,299
Tax Year 2020
Lot Size 0.500 Acres
Lot Dimensions 129 X 156 X 151 X 163
Property Description
Stunning 5 Bedroom, 4 Bath, 3 Car Garage home on .5 acre is sure to impress. Enter into the spacious foyer featuring hardwood floors and leading to the formal dining room also featuring hardwood floors and crown molding. Two story living room showcases custom inlayed hardwood floors, oversized gas fireplace with custom mantle and surround. Kitchen boasts African Granite countertops, all SS appliances, custom cabinets with crown molding and dovetail drawers, and pantry closet. 1st floor master features two WIC's and private master bath suite with two separate sinks, tile surround whirlpool tub, and custom tile surround walk-in shower. Additional bedroom/office, full bath and laundry also on the first floor. Three spacious bedrooms and full bath upstairs. Finished basement includes custom wet bar with dishwasher, refrigerator, microwave and partial granite partial blackjack countertop. There is an additional family room area, game area, full bath, workout room and two storage areas. Professional landscaping and partially wooded lot. So much to offer in this beautiful home, must see to appreciate it all. Call today for a private showing.
Location
State IL
County De Kalb
Community Street Paved
Rooms
Basement Full
Interior
Interior Features Vaulted/Cathedral Ceilings, Bar-Wet, Hardwood Floors, First Floor Bedroom, In-Law Arrangement, First Floor Laundry, First Floor Full Bath, Built-in Features, Walk-In Closet(s), Ceiling - 10 Foot, Ceilings - 9 Foot, Special Millwork, Granite Counters, Separate Dining Room
Heating Natural Gas, Forced Air
Cooling Central Air
Fireplaces Number 1
Fireplaces Type Attached Fireplace Doors/Screen, Gas Log, Gas Starter
Fireplace Y
Appliance Range, Microwave, Dishwasher, Disposal
Exterior
Exterior Feature Deck
Parking Features Attached
Garage Spaces 3.0
View Y/N true
Roof Type Asphalt
Building
Lot Description Wooded
Story 1.5 Story
Foundation Concrete Perimeter
Sewer Public Sewer
Water Public
New Construction false
Schools
School District 424, 424, 424
Others
HOA Fee Include None
Ownership Fee Simple
Special Listing Condition None
Read Less
© 2025 Listings courtesy of MRED as distributed by MLS GRID. All Rights Reserved.
Bought with Mary Sagan • Century 21 New Heritage - Hampshire



