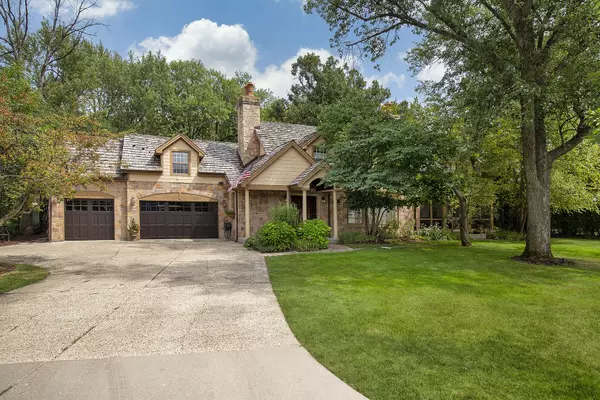For more information regarding the value of a property, please contact us for a free consultation.
1717 W Ridgewood Lane Glenview, IL 60025
Want to know what your home might be worth? Contact us for a FREE valuation!

Our team is ready to help you sell your home for the highest possible price ASAP
Key Details
Sold Price $1,265,000
Property Type Single Family Home
Sub Type Detached Single
Listing Status Sold
Purchase Type For Sale
Square Footage 5,562 sqft
Price per Sqft $227
Subdivision Glen Oak Acres
MLS Listing ID 10997551
Sold Date 07/15/21
Style Traditional
Bedrooms 5
Full Baths 3
Half Baths 1
Year Built 1942
Annual Tax Amount $23,596
Tax Year 2019
Lot Size 0.400 Acres
Lot Dimensions 197 X 136 X 232
Property Description
RESORT STYLE LIVING IN THE HEART OF EAST GLENVIEW, this renovated and expanded 5 bedroom home with indoor pool is a fabulous find in the heart of sought after wooded and winding Glen Oak Acres! Set on a beautiful lot enjoy everyday living and entertaining in the upscale kitchen with hi end stainless appliances and breakfast room overlooking pool with hot tub, sauna and backyard. In addition, there's a formal living room with wood burning fireplace, separate dining room and spacious family room opening to charming 3 season screened porch. Upstairs you'll find 5 bedrooms including a master suite with private office. Laundry and oversized mud room on the main level lead to a 3 car garage. Finished basement. Close to park. Fabulous find! If you wish to schedule an in-person showing, you and any clients that will be present are requested to sign a Covid Disclosure. Thank you for understanding.
Location
State IL
County Cook
Community Clubhouse, Park, Tennis Court(S), Street Lights, Street Paved
Rooms
Basement Partial
Interior
Interior Features Skylight(s), Sauna/Steam Room, Bar-Wet, Hardwood Floors, First Floor Laundry, Pool Indoors, First Floor Full Bath
Heating Natural Gas, Forced Air, Steam, Radiant
Cooling Central Air, Window/Wall Units - 2
Fireplaces Number 2
Fireplaces Type Wood Burning
Fireplace Y
Appliance Range, Microwave, Dishwasher, High End Refrigerator, Washer, Dryer, Stainless Steel Appliance(s), Wine Refrigerator
Exterior
Exterior Feature Patio, Hot Tub, Porch Screened, In Ground Pool
Parking Features Attached
Garage Spaces 3.0
Pool in ground pool
View Y/N true
Building
Lot Description Fenced Yard, Landscaped, Mature Trees
Story 2 Stories
Foundation Concrete Perimeter
Sewer Public Sewer
Water Lake Michigan
New Construction false
Schools
Elementary Schools Lyon Elementary School
Middle Schools Attea Middle School
High Schools Glenbrook South High School
School District 34, 34, 225
Others
HOA Fee Include None
Ownership Fee Simple
Special Listing Condition Exclusions-Call List Office, List Broker Must Accompany
Read Less
© 2025 Listings courtesy of MRED as distributed by MLS GRID. All Rights Reserved.
Bought with Pam MacPherson • @properties



