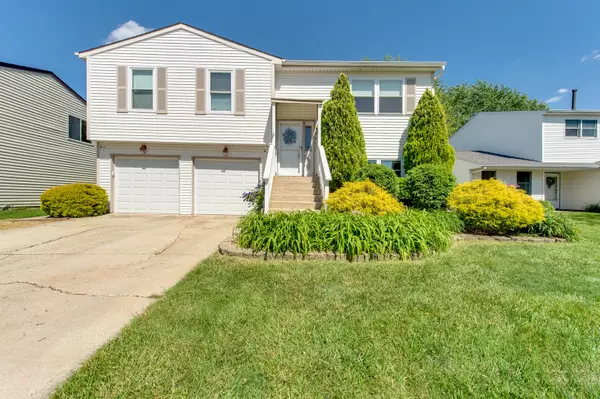For more information regarding the value of a property, please contact us for a free consultation.
20603 S Acorn Ridge Drive Frankfort, IL 60423
Want to know what your home might be worth? Contact us for a FREE valuation!

Our team is ready to help you sell your home for the highest possible price ASAP
Key Details
Sold Price $273,000
Property Type Single Family Home
Sub Type Detached Single
Listing Status Sold
Purchase Type For Sale
Square Footage 1,500 sqft
Price per Sqft $182
Subdivision Frankfort Square
MLS Listing ID 11103812
Sold Date 07/10/21
Style Bi-Level
Bedrooms 3
Full Baths 1
Half Baths 1
Year Built 1975
Annual Tax Amount $5,961
Tax Year 2020
Lot Size 8,276 Sqft
Lot Dimensions 55 X 150
Property Description
Longtime owner offers this updated Raised Ranch with loads of updates! 3 Beds plus 1 1/2 Baths! Main floor features large living room with updated flooring! Eat in kitchen with updated staggered cabinets with crown molding, counters, gorgeous ceramic tile floors plus newer SS appliances! Formal dining room w/updated fixture, flooring plus white oversized trim! Large main floor master bed with double closest plus shared master bath with updated ceramic tile flooring and raised vanity with granite counter top! Lower level features large family room w/canned lighting (new carpeting in '20) plus den (could be 4th bed)! Updated laundry room too--all appliances will stay! Attached 2 car garage is heated with tons of built in shelving! Large fenced in yard features patio plus large deck, pool and shed! Just in time for summer! Side drive for toys too! Sellers have done most of the heavy lifting too--New roof, gutters, oversized downspouts ('17), new leaf guards ('19), Furnace w/UV lighting & AC ('20), insulated garage doors ('15), garage opener ('19) plus replacement windows through out! Close to shopping and entertainment! This one checks all the boxes..don't miss it!
Location
State IL
County Will
Community Park, Lake, Curbs, Sidewalks, Street Paved
Rooms
Basement Partial
Interior
Interior Features Wood Laminate Floors
Heating Natural Gas, Forced Air
Cooling Central Air
Fireplace Y
Appliance Range, Microwave, Dishwasher, Refrigerator, Washer, Dryer, Stainless Steel Appliance(s)
Laundry Gas Dryer Hookup, In Unit, Sink
Exterior
Exterior Feature Deck, Patio, Above Ground Pool
Parking Features Attached
Garage Spaces 2.0
Pool above ground pool
View Y/N true
Roof Type Asphalt
Building
Lot Description Fenced Yard, Landscaped, Mature Trees
Story Raised Ranch
Foundation Concrete Perimeter
Sewer Public Sewer
Water Public
New Construction false
Schools
High Schools Lincoln-Way East High School
School District 161, 161, 210
Others
HOA Fee Include None
Ownership Fee Simple
Special Listing Condition None
Read Less
© 2024 Listings courtesy of MRED as distributed by MLS GRID. All Rights Reserved.
Bought with Edward Pluchar • Real People Realty, Inc.



