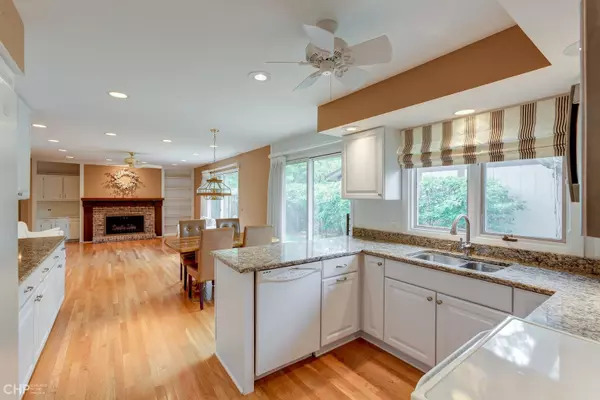For more information regarding the value of a property, please contact us for a free consultation.
1450 Estate Lane Glenview, IL 60025
Want to know what your home might be worth? Contact us for a FREE valuation!

Our team is ready to help you sell your home for the highest possible price ASAP
Key Details
Sold Price $460,000
Property Type Single Family Home
Sub Type Detached Single
Listing Status Sold
Purchase Type For Sale
Square Footage 1,760 sqft
Price per Sqft $261
Subdivision Estate Lane
MLS Listing ID 11086568
Sold Date 07/14/21
Style Ranch
Bedrooms 2
Full Baths 2
HOA Fees $429/mo
Year Built 1974
Annual Tax Amount $2,630
Tax Year 2019
Lot Dimensions INTEGRAL
Property Description
Gorgeous, remodeled ranch home in Estate Lane. As a D unit, this home is the largest in the complex. 1st floor (1760 sq ft), nearly completely remodeled in 2007. Stunning white kitchen with custom cabinetry (dove-tail construction, granite counters, etc.) and eating area opens to family room. Family room boasts a fireplace, recessed lighting & hardwood floors. Generous kitchen is complimented by matching butler's pantry. Classic, remodeled master and hall baths feature porcelain tile, glass doors, and custom vanities. True master bedroom suite with walk-in closet. 2nd bedroom includes double closets. Welcoming foyer leads to private living room which includes built-in cabinetry with office work area and a separate formal dining room. 1st floor laundry with wash sink is now located in the former powder room. Spacious, unfinished basement. Perfect for storage or ready to be finished. Ideal private location with fenced-in backyard (54'x21') & spacious side yard. Tame winter with attached garage. Well-managed association takes care of snow, lawn, and exterior maintenance (such as roof). Rare opportunity!
Location
State IL
County Cook
Community Park, Pool, Tennis Court(S), Lake
Rooms
Basement Partial
Interior
Interior Features Bar-Dry, Hardwood Floors, First Floor Bedroom, First Floor Laundry, First Floor Full Bath, Built-in Features, Walk-In Closet(s)
Heating Natural Gas, Forced Air
Cooling Central Air
Fireplaces Number 1
Fireplaces Type Wood Burning, Gas Starter
Fireplace Y
Appliance Range, Microwave, Dishwasher, Refrigerator, Washer, Dryer, Disposal
Laundry In Unit, Sink
Exterior
Exterior Feature Patio
Parking Features Attached
Garage Spaces 2.0
View Y/N true
Building
Lot Description Fenced Yard
Story 1 Story
Sewer Overhead Sewers
Water Lake Michigan
New Construction false
Schools
Elementary Schools Westbrook Elementary School
Middle Schools Springman Middle School
High Schools Glenbrook South High School
School District 34, 34, 225
Others
HOA Fee Include Insurance,Exterior Maintenance,Lawn Care,Scavenger,Snow Removal
Ownership Condo
Special Listing Condition None
Read Less
© 2025 Listings courtesy of MRED as distributed by MLS GRID. All Rights Reserved.
Bought with Jill Ruter • @properties



