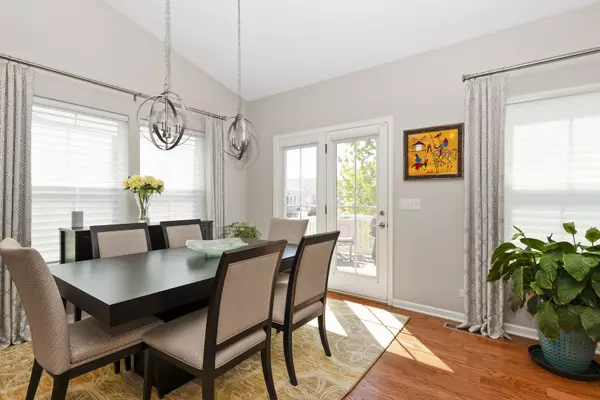For more information regarding the value of a property, please contact us for a free consultation.
1639 COLCHESTER Lane Aurora, IL 60505
Want to know what your home might be worth? Contact us for a FREE valuation!

Our team is ready to help you sell your home for the highest possible price ASAP
Key Details
Sold Price $460,000
Property Type Single Family Home
Sub Type Detached Single
Listing Status Sold
Purchase Type For Sale
Square Footage 2,187 sqft
Price per Sqft $210
Subdivision Stonegate West
MLS Listing ID 11074607
Sold Date 07/08/21
Style Ranch
Bedrooms 3
Full Baths 4
HOA Fees $187/mo
Year Built 2013
Annual Tax Amount $9,682
Tax Year 2019
Lot Dimensions 50X118
Property Description
Former model home. 1st floor master w/dual sinks, separate shower & tub. Den w/French doors. Additional 1st floor bedroom with adjacent full bath. Wide open floor plan perfect for everyday living and entertaining. Most builder available options included: private 2nd floor BR suite makes guests feel pampered. Huge finished English basement with 9 foot ceilings, rec area, wet bar, refrigerators, full bath, media & workout rooms. Kitchen with double wall ovens, quartz countertops, under cabinet lighting. Whole house surround sound & security systems, lawn irrigation. SGW is an active age targeted (NOT age restricted) community with pool, clubhouse, park. Low assessments cover: lawn and shrub maintenance, driveway sealing and snow removal.
Location
State IL
County Kane
Community Clubhouse, Park, Pool, Lake, Sidewalks
Rooms
Basement Full, English
Interior
Interior Features Vaulted/Cathedral Ceilings, Bar-Wet, Hardwood Floors, First Floor Bedroom, First Floor Laundry, First Floor Full Bath
Heating Natural Gas, Forced Air, Zoned
Cooling Central Air, Zoned
Fireplaces Number 1
Fireplaces Type Gas Log
Fireplace Y
Appliance Double Oven, Microwave, Dishwasher, Refrigerator, Bar Fridge, Washer, Dryer, Disposal
Exterior
Exterior Feature Deck
Parking Features Attached
Garage Spaces 2.0
View Y/N true
Roof Type Asphalt
Building
Lot Description Water View
Story 1 Story
Foundation Concrete Perimeter
Sewer Public Sewer
Water Public
New Construction false
Schools
Elementary Schools Mabel Odonnell Elementary School
Middle Schools C F Simmons Middle School
High Schools East High School
School District 131, 131, 131
Others
HOA Fee Include Insurance,Clubhouse,Exercise Facilities,Pool,Exterior Maintenance,Lawn Care,Snow Removal
Ownership Fee Simple w/ HO Assn.
Special Listing Condition None
Read Less
© 2024 Listings courtesy of MRED as distributed by MLS GRID. All Rights Reserved.
Bought with Lisa Byrne • Baird & Warner



