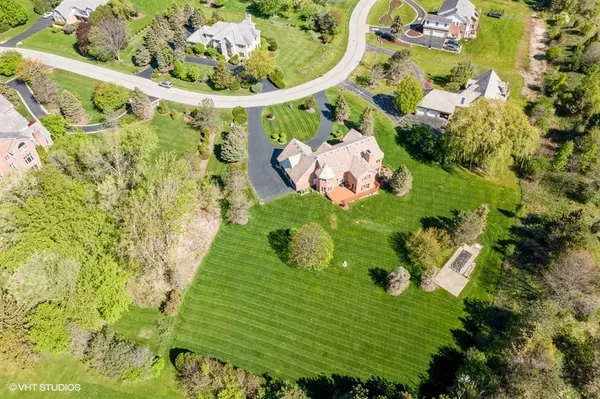For more information regarding the value of a property, please contact us for a free consultation.
6246 Pine Tree Drive Long Grove, IL 60047
Want to know what your home might be worth? Contact us for a FREE valuation!

Our team is ready to help you sell your home for the highest possible price ASAP
Key Details
Sold Price $649,000
Property Type Single Family Home
Sub Type Detached Single
Listing Status Sold
Purchase Type For Sale
Square Footage 4,500 sqft
Price per Sqft $144
Subdivision Highland Pines
MLS Listing ID 11056001
Sold Date 07/13/21
Bedrooms 4
Full Baths 4
Half Baths 2
HOA Fees $62/ann
Year Built 1991
Annual Tax Amount $18,323
Tax Year 2020
Lot Size 2.020 Acres
Lot Dimensions 107X344X190X256X316
Property Description
There is no place like THIS home! A 4 bedroom, 5 bath home filled with light, luxuries, and lavish space, all on two acres of breathtaking property! The foyer rolls out the red carpet with volume ceilings, tiled floor, and custom floral stained glass window. With a fluid layout, the living room leads to a sun-drenched sitting room/den and large family room, each graced with a grand gas fireplace. Full wet bar in the family room! The kitchen is a chef's dream, down to the very last detail! Stainless steel appliances including a double oven and kitchen island cooktop, custom wood cabinetry, and granite countertops. Sunny breakfast nook adjacent surrounded by windows. Head upstairs for some real solitude! The primary bedroom is an enormous space with arched windows, vaulted ceilings, huge ensuite, and a walk-in closet leading to an office/den area. SECOND BEDROOM ALSO HAS A WALK-IN CLOSET AND ENSUITE Two more bedrooms and full hall bath complete this extravagant upper level. FULL FINISHED BASEMENT below with room for recreation, sitting area with fireplace, exercise room, full bath and a SAUNA! Wraparound deck provides plenty of space for outdoor entertaining. TWO ACRES never felt so secluded, enjoy your beautifully landscaped backyard, a lush lawn sprinkled with mature trees and garden space. And don't forget the attached 3-CAR GARAGE plus, the entire home is wired for sound! NEW CEDAR ROOF and exterior painting (2020), NEW sump pump (2020), newer sewer tank and sewer pump (2019), newer furnace/AC (2018). Close to forest preserves, highway access, and top rated schools- Country Meadows ElementarySchool, Woodlawn Middle School, Adlai Stevenson HighSchool. Welcome home!
Location
State IL
County Lake
Rooms
Basement Full
Interior
Interior Features Vaulted/Cathedral Ceilings, Sauna/Steam Room, Bar-Wet, Hardwood Floors, First Floor Laundry, Built-in Features, Walk-In Closet(s), Granite Counters, Separate Dining Room
Heating Natural Gas
Cooling Central Air
Fireplaces Number 3
Fireplaces Type Gas Log
Fireplace Y
Appliance Double Oven, Range, Microwave, Dishwasher, Refrigerator, Washer, Dryer, Disposal, Trash Compactor, Stainless Steel Appliance(s), Cooktop
Exterior
Exterior Feature Deck, Storms/Screens
Parking Features Attached
Garage Spaces 3.0
View Y/N true
Roof Type Shake
Building
Story 2 Stories
Sewer Septic-Private
Water Private Well
New Construction false
Schools
Elementary Schools Country Meadows Elementary Schoo
Middle Schools Woodland Middle School
High Schools Adlai E Stevenson High School
School District 96, 50, 125
Others
HOA Fee Include Other
Ownership Fee Simple
Special Listing Condition None
Read Less
© 2024 Listings courtesy of MRED as distributed by MLS GRID. All Rights Reserved.
Bought with Michael Zapart • Compass



