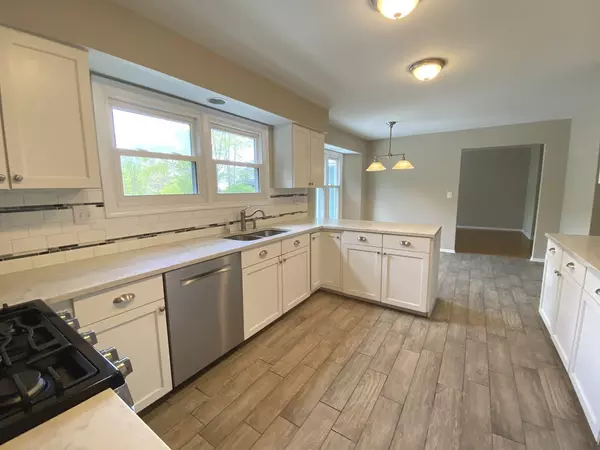For more information regarding the value of a property, please contact us for a free consultation.
27 Copperwood Drive Buffalo Grove, IL 60089
Want to know what your home might be worth? Contact us for a FREE valuation!

Our team is ready to help you sell your home for the highest possible price ASAP
Key Details
Sold Price $480,000
Property Type Single Family Home
Sub Type Detached Single
Listing Status Sold
Purchase Type For Sale
Square Footage 2,279 sqft
Price per Sqft $210
Subdivision Old Farm Village
MLS Listing ID 11089531
Sold Date 07/06/21
Style Contemporary
Bedrooms 4
Full Baths 2
Half Baths 1
Year Built 1986
Annual Tax Amount $13,444
Tax Year 2019
Lot Size 0.269 Acres
Lot Dimensions 0.2989
Property Description
PERFECTLY PUT TOGETHER COVENTRY MODEL IN OLD FARM VILLAGE!!! FRESHLY PAINTED, NEWER WHITE KITCHEN WITH QUARTZ COUNTERS AND WOODGRAIN FLOOR, BEAUTIFUL IN GREY AND WHITE. VAULTED CEILINGS,HARDWOOD FLOORS WITH 2 STORY FOYER. FRENCH DOORS OPEN TO PRIVATE OFFICE OR 5TH BEDROOM. FORMAL DINING ROOM WITH NEW FIXTURE. MUDROOM WITH CABINETS AND WASHER/DRYER. SPACIOUS FAMILY ROOM FEATURES WOOD FLOORS, BRICK FIREPLACE. SPACIOUS MASTER SUITE FEATURES SEPARATE SOAKER TUB, DUAL VANITY, TILE COUNTERS, SEPARATE SHOWER AND WALK IN CLOSET! THREE ADDITIONAL LARGE BEDROOMS WITH LOTS OF CLOSET SPACE AND NEW CARPET. CEILING FANS. LARGE FINISHED BASEMENT ALSO WITH NEW CARPET AND PLENTY OF STORAGE AREA AND 2 CRAWLS. AWARD WINNING ELEMENTARY DISTRICT 102 AND STEVENSON HIGH SCHOOL. WALK TO PARK, EASY ACCESS TO METRA, AND MORE. PICTURESQUE BACKYARD WITH DECK OVERLOOKING WALKING PATH AND NATURAL FOLIAGE. IMMEDIATE CLOSING POSSIBLE. HOME WARRANTY TO BE INCLUDED WITH THE SALE. BEING SOLD "AS IS".
Location
State IL
County Lake
Community Park, Sidewalks, Street Lights, Street Paved
Rooms
Basement Full
Interior
Interior Features Vaulted/Cathedral Ceilings, Skylight(s), Wood Laminate Floors, First Floor Laundry, Walk-In Closet(s)
Heating Natural Gas, Forced Air
Cooling Central Air
Fireplaces Number 1
Fireplaces Type Gas Starter
Fireplace Y
Appliance Range, Microwave, Dishwasher, Refrigerator, Washer, Dryer, Disposal, Stainless Steel Appliance(s)
Laundry Gas Dryer Hookup, In Unit, Sink
Exterior
Exterior Feature Deck, Storms/Screens
Parking Features Attached
Garage Spaces 2.0
View Y/N true
Roof Type Asphalt
Building
Lot Description Landscaped
Story 2 Stories
Foundation Concrete Perimeter
Sewer Public Sewer
Water Lake Michigan
New Construction false
Schools
Elementary Schools Earl Pritchett School
Middle Schools Aptakisic Junior High School
High Schools Adlai E Stevenson High School
School District 102, 102, 125
Others
HOA Fee Include None
Ownership Fee Simple
Special Listing Condition None
Read Less
© 2024 Listings courtesy of MRED as distributed by MLS GRID. All Rights Reserved.
Bought with Sabu Achettu • Achieve Real Estate Group Inc
GET MORE INFORMATION




