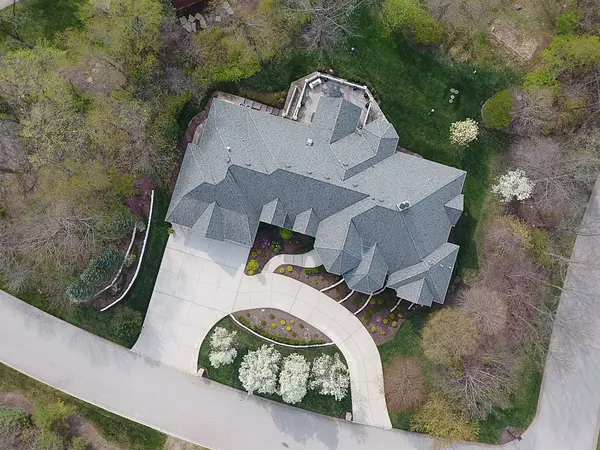For more information regarding the value of a property, please contact us for a free consultation.
1910 Ashington Court New Lenox, IL 60451
Want to know what your home might be worth? Contact us for a FREE valuation!

Our team is ready to help you sell your home for the highest possible price ASAP
Key Details
Sold Price $1,250,000
Property Type Single Family Home
Sub Type Detached Single
Listing Status Sold
Purchase Type For Sale
Square Footage 5,257 sqft
Price per Sqft $237
Subdivision Chartwell Downs
MLS Listing ID 11075107
Sold Date 06/30/21
Style Ranch
Bedrooms 5
Full Baths 4
Half Baths 1
HOA Fees $12/ann
Year Built 2002
Annual Tax Amount $24,873
Tax Year 2019
Lot Size 1.540 Acres
Lot Dimensions 211X390X170X343
Property Description
Beautiful custom brick and Fond du lac mosaic stone built modern ranch home on 1.5 acres of serene wooded property. This 5 bedroom, 4 1/2 bath home isn't missing a single detail. Built with custom all cherry woodwork through out the main floor to accent the Brazilian cherry wood floors. Gorgeous Professional kitchen awaits the chef in you! Large balcony with no maintenance fiberglass railings and enclosed patio overlooks the back woods for all of your entertaining. The open plan includes 10' ceilings with 8' tall 3' wide custom doors. Family room upstairs includes a gas enlosed fireplace. Sun/Florida room off the back of the house allows year round views of the beautiful scenery. Large master suite includes his and hers walk in closets, exceptional and spacious master bath with whirlpool tub and separate walk in shower. Master bedroom has additional sitting room for your leisure. Basement includes full wet bar, family room with wood burning fireplace and eating area with walk out access to back enclosed patio for all your gatherings. Basement and garage floors have radiant heat. The home has 3 AC units and 3 furnaces for balanced zoned temperature control. Enjoy the high tech Vantage computer system that fully controls your lighting and music through out the home. Mud room includes laundry necessities along with a wash tub and professional stainless freezer for easy access from kitchen. Exterior door from mud room access custom built dog run for easy year round covered access. Oversize 3 car finished garage with high ceilings has heated floors and an additional tandem 23 x 16 storage room to store all your additional toys or show car. Many more extras to see. Call now for your private showing to see these fine details for yourself!
Location
State IL
County Will
Community Street Paved
Rooms
Basement Full, Walkout
Interior
Interior Features Bar-Wet, Hardwood Floors, First Floor Bedroom, First Floor Laundry, First Floor Full Bath, Built-in Features, Walk-In Closet(s), Ceiling - 10 Foot, Ceilings - 9 Foot, Open Floorplan, Special Millwork, Granite Counters, Separate Dining Room
Heating Natural Gas, Forced Air
Cooling Central Air, Zoned
Fireplaces Number 2
Fireplaces Type Wood Burning, Gas Log
Fireplace Y
Laundry Sink
Exterior
Exterior Feature Balcony, Patio, Dog Run, Screened Patio, Storms/Screens
Parking Features Attached
Garage Spaces 3.0
View Y/N true
Roof Type Asphalt
Building
Lot Description Corner Lot
Story 1 Story
Foundation Concrete Perimeter
Sewer Septic-Private
Water Private Well
New Construction false
Schools
Elementary Schools Spencer Crossing Elementary Scho
Middle Schools Alex M Martino Junior High Schoo
High Schools Lincoln-Way Central High School
School District 122, 122, 210
Others
HOA Fee Include Other
Ownership Fee Simple w/ HO Assn.
Special Listing Condition None
Read Less
© 2025 Listings courtesy of MRED as distributed by MLS GRID. All Rights Reserved.
Bought with Andrew Cook • Coldwell Banker Real Estate Group



