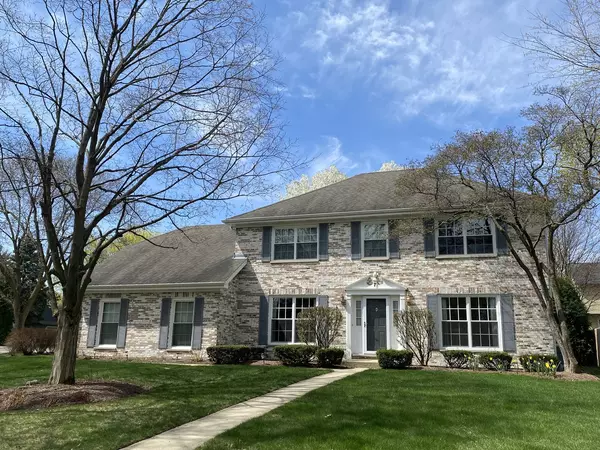For more information regarding the value of a property, please contact us for a free consultation.
7 Pepperidge Road Naperville, IL 60540
Want to know what your home might be worth? Contact us for a FREE valuation!

Our team is ready to help you sell your home for the highest possible price ASAP
Key Details
Sold Price $564,900
Property Type Single Family Home
Sub Type Detached Single
Listing Status Sold
Purchase Type For Sale
Square Footage 2,822 sqft
Price per Sqft $200
Subdivision Will-O-Way
MLS Listing ID 11062004
Sold Date 06/29/21
Style Traditional
Bedrooms 4
Full Baths 2
Half Baths 1
Year Built 1985
Annual Tax Amount $10,173
Tax Year 2019
Lot Dimensions 113X110.7X102.1X27.9X27.9X27.9X30.8
Property Description
BEAUTIFUL CUSTOM HOME, GREAT LOCATION! Extremely well maintained, Seller has taken tremendous care of home! Great curb appeal w welcoming entrance. Foyer leads to formal living/dining room w crown molding, new windows w rolling shades that provide partial or full privacy; private first floor office w great views of yard. A large open kitchen w white cabinets, granite, island, ss appliances, recessed lights, a separate butler pantry for entertaining/coffee bar, & space for a large kitchen table, all opens to 13x13 cathedral ceiling all season sun room w door leading to exterior paved patio. A great first floor layout! Enjoy a primary suite, w walk-in closet, private updated bath, three nice size bedrooms, two with walk-in closets. Large corner lot, beautiful landscaping & privacy! Enjoy a walk to downtown Naperville - restaurants, shopping, close to parks & trails, nothing to not love! See additional information in MLS pull down for upgrades & updates. WELCOME HOME!
Location
State IL
County Du Page
Community Park, Sidewalks, Street Lights, Street Paved
Rooms
Basement Full
Interior
Interior Features Hardwood Floors, Granite Counters
Heating Natural Gas, Forced Air
Cooling Central Air
Fireplaces Number 1
Fireplaces Type Wood Burning, Gas Starter
Fireplace Y
Appliance Range, Microwave, Dishwasher, Refrigerator, Bar Fridge, Washer, Dryer, Disposal, Stainless Steel Appliance(s), Wine Refrigerator, Gas Oven
Laundry In Unit
Exterior
Exterior Feature Patio
Parking Features Attached
Garage Spaces 2.0
View Y/N true
Roof Type Asphalt
Building
Lot Description Corner Lot
Story 2 Stories
Foundation Concrete Perimeter
Sewer Public Sewer
Water Public
New Construction false
Schools
Elementary Schools Elmwood Elementary School
Middle Schools Lincoln Junior High School
High Schools Naperville Central High School
School District 203, 203, 203
Others
HOA Fee Include None
Ownership Fee Simple
Special Listing Condition None
Read Less
© 2024 Listings courtesy of MRED as distributed by MLS GRID. All Rights Reserved.
Bought with Laura Caldwell • john greene, Realtor
GET MORE INFORMATION




