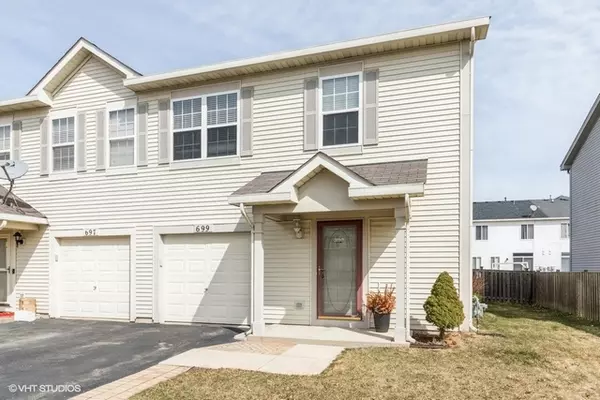For more information regarding the value of a property, please contact us for a free consultation.
699 Shannon Drive Romeoville, IL 60446
Want to know what your home might be worth? Contact us for a FREE valuation!

Our team is ready to help you sell your home for the highest possible price ASAP
Key Details
Sold Price $200,000
Property Type Condo
Sub Type 1/2 Duplex
Listing Status Sold
Purchase Type For Sale
Square Footage 1,216 sqft
Price per Sqft $164
Subdivision Lakewood Falls Club
MLS Listing ID 11077698
Sold Date 06/22/21
Bedrooms 2
Full Baths 2
Half Baths 1
HOA Fees $30/mo
Year Built 2003
Annual Tax Amount $4,440
Tax Year 2020
Lot Dimensions 25X105X32X106
Property Description
AMAZING PRICE on this Lovely, Updated Duplex in Lakewood Falls Club featuring Beautiful Higher-End Wood Laminate Flooring and White 6-Panel Doors & Trim throughout, Ceiling Fans, Updated Lighting, Fenced Yard, Paver Patio, and More! 2 Generously-Sized Bedrooms, Loft, 2-1/2 Baths including Private Master Bath w/BIG Walk-In Closet, Living Room, Dining Room & Galley Kitchen. All Appliances & Washer/Dryer are Included! Fenced Yard w/Large Paver Patio is the Perfect Spot for Outdoor Grilling & Entertaining. 1st Floor Laundry. 1-Car Garage. GREAT Location for Travel, Dining & Shopping, PLUS the Low Taxes & HOA Fees, AND Lockport Schools make this and Amazing Find! Please Note, there is NO Homeowners Exemption included in the Taxes Shown Here... Taxes will be Lower for Owner-Occupied Buyer! Homes can be Rented, so Investors Also Welcome! Schedule Your Showing Before It's Gone!!!
Location
State IL
County Will
Rooms
Basement None
Interior
Interior Features Hardwood Floors, First Floor Laundry, Laundry Hook-Up in Unit, Walk-In Closet(s)
Heating Natural Gas
Cooling Central Air
Fireplace Y
Appliance Range, Microwave, Dishwasher, Refrigerator, Washer, Dryer, Disposal
Laundry In Unit, Laundry Closet
Exterior
Exterior Feature Patio, Storms/Screens, End Unit
Parking Features Attached
Garage Spaces 1.0
Community Features Park, Party Room, Pool, Clubhouse
View Y/N true
Roof Type Asphalt
Building
Lot Description Fenced Yard
Foundation Concrete Perimeter
Sewer Public Sewer
Water Public
New Construction false
Schools
School District 88, 88, 205
Others
Pets Allowed Cats OK, Deposit Required, Dogs OK
HOA Fee Include Insurance, Clubhouse, Pool
Ownership Fee Simple w/ HO Assn.
Special Listing Condition None
Read Less
© 2024 Listings courtesy of MRED as distributed by MLS GRID. All Rights Reserved.
Bought with Shevon Johnson • Hunter's Realty, Inc.



