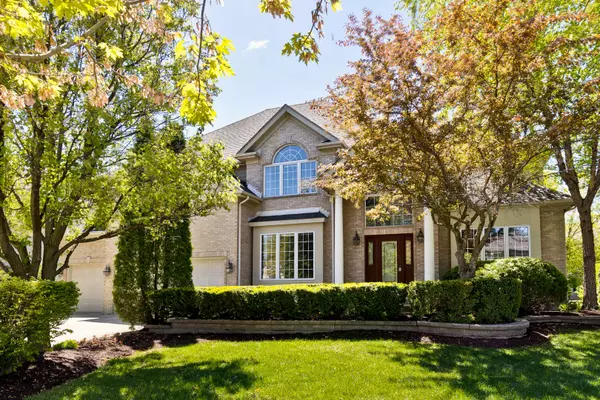For more information regarding the value of a property, please contact us for a free consultation.
2628 Charlestowne Lane Naperville, IL 60564
Want to know what your home might be worth? Contact us for a FREE valuation!

Our team is ready to help you sell your home for the highest possible price ASAP
Key Details
Sold Price $677,000
Property Type Single Family Home
Sub Type Detached Single
Listing Status Sold
Purchase Type For Sale
Square Footage 4,348 sqft
Price per Sqft $155
Subdivision Stillwater
MLS Listing ID 11096528
Sold Date 06/28/21
Bedrooms 5
Full Baths 3
Half Baths 1
HOA Fees $83/qua
Year Built 2002
Annual Tax Amount $15,990
Tax Year 2020
Lot Size 10,890 Sqft
Lot Dimensions 80X135X80X135
Property Description
Gorgeous executive home of five-bedroom, 3.1 bath and full basement nestled in desirable Stillwater subdivision and near prestigious award winning Neuqua Valley High School in district 204! The stunning home offers high ceilings, over 4,300 square feet of living space, open layout with a lot sun shine, beautiful outside view in all rooms and so much more! Grand foyer welcomes you inside with views of the turned staircase and living room and access to the main living spaces. Formal living and dining rooms are graced with wainscoting and conveniently located next to the kitchen. Contemporary gourmet kitchen appointed with stainless steel appliances, NEW quartz countertops, NEW backsplash, New sinks, NEW island light fixture, abundant cabinet (NEWLY painted white) space, and large sunny eating area! Enjoy gathering in the family room highlighting a wet bar and cozy fireplace with gas log connected with the open space of sunroom and eating area for large group social. Huge NEWLY painted sunroom provides additional living space on the main level with exterior access. Main level NEWLY painted bedroom/office with a nice view is great for working from home! Laundry room and half bath complete the first level. Second level, retreat away to your private oasis in the master suite (NEWLY painted) presenting a sitting room with vaulted high ceiling and two large walk-in closets (his and her), a wet bar, and a spa-like ensuite with step up jacuzzi! Three additional bedrooms, two sharing a Jack and Jill bath and one with an ensuite (perfect for in laws or guests), complete the second level. All second floor cabinets and hallway NEWLY painted. Large, recently fully painted, unfinished basement with high ceiling and bath room plumbing system in place awaits your personal touch! 2017 roof. Professional landscape with In-ground sprinkler system and invisible fence. Walking distance to Arlene Welch Elementary School and award winning Neuqua Valley High School. Short distance to the nearby Springbrook Golf Course and Springbrook Prairie Forest Preserve perfect for walking, running, biking and bird watching. Stillwater community amenities include an outdoor pool, tennis court, clubhouse, basketball court/ice rink in the winter, and more!
Location
State IL
County Will
Rooms
Basement Full
Interior
Interior Features Vaulted/Cathedral Ceilings, Bar-Wet, Hardwood Floors, First Floor Bedroom, First Floor Laundry, Walk-In Closet(s), Ceiling - 10 Foot, Open Floorplan
Heating Natural Gas, Forced Air, Zoned
Cooling Central Air, Zoned
Fireplaces Number 1
Fireplaces Type Gas Starter
Fireplace Y
Appliance Double Oven, Microwave, Dishwasher, Refrigerator, Washer, Dryer, Disposal, Stainless Steel Appliance(s), Cooktop
Exterior
Exterior Feature Deck, Storms/Screens, Invisible Fence
Parking Features Attached
Garage Spaces 3.0
View Y/N true
Roof Type Asphalt
Building
Lot Description Landscaped
Story 2 Stories
Sewer Public Sewer
Water Lake Michigan, Public
New Construction false
Schools
Elementary Schools Welch Elementary School
Middle Schools Scullen Middle School
High Schools Neuqua Valley High School
School District 204, 204, 204
Others
HOA Fee Include Clubhouse,Pool,Other
Ownership Fee Simple w/ HO Assn.
Special Listing Condition None
Read Less
© 2024 Listings courtesy of MRED as distributed by MLS GRID. All Rights Reserved.
Bought with Raza Hussain • City Habitat Realty LLC



