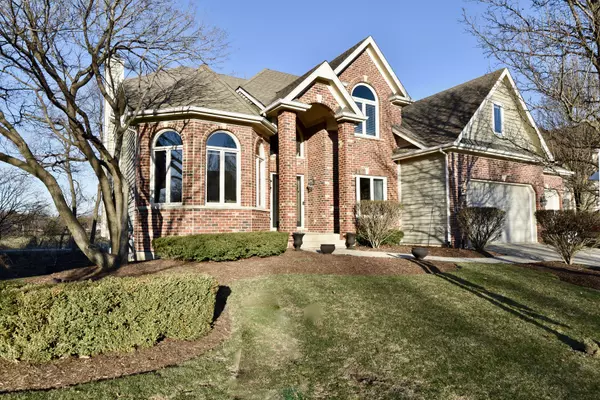For more information regarding the value of a property, please contact us for a free consultation.
2617 Charter Oak Drive Aurora, IL 60502
Want to know what your home might be worth? Contact us for a FREE valuation!

Our team is ready to help you sell your home for the highest possible price ASAP
Key Details
Sold Price $593,000
Property Type Single Family Home
Sub Type Detached Single
Listing Status Sold
Purchase Type For Sale
Square Footage 3,587 sqft
Price per Sqft $165
Subdivision Ginger Woods
MLS Listing ID 11026749
Sold Date 05/14/21
Style Traditional
Bedrooms 4
Full Baths 2
Half Baths 1
HOA Fees $44/ann
Year Built 2000
Annual Tax Amount $14,014
Tax Year 2019
Lot Size 10,018 Sqft
Lot Dimensions 85 X 118
Property Description
Ginger Woods Beauty..... This amazing, majestic, west-facing home has views that will knock your socks off!! Backing to the prairie-path, it features pond views and plenty of privacy. With property this beautiful it feels as if you're on vacation! This stunning home has 4 spacious bedrooms, a 3-car garage and over 3587sqft. of living space! In addition to all of that amazing square footage, there is also a walkout basement! It features tons of natural light thanks to the well placed windows, and French doors that open into the backyard. This home is one of the very few with this magnificent view! It boasts a two-story entry and living room, hardwood floors, 9ft ceilings with custom detail, picture framing, crown molding, and built-ins. Oversized bedrooms all with coffer ceilings and large closets. Let's not forget the inviting fireplace for cozy days and nights, which features SPECTACULAR windows with a gorgeous view. Walk into the den which has custom built-ins, with rich tones looking out onto the prairie-path. The gourmet kitchen is a dream with a double oven, cooktop, large pantry and island that make it oh so easy to entertain and enjoy family, every day! PLUS added bonus of beautiful garden boxes, play-set, and more!!!!! Highly sought after district 204 Metea high school. Close to shopping, train, parks, Rt 88 and more. This is a commuters dream, tucked away in one of the most desired neighborhoods. Don't wait to see this beauty. Call today!
Location
State IL
County Du Page
Community Park, Curbs, Sidewalks, Street Lights, Street Paved
Rooms
Basement Full, Walkout
Interior
Interior Features Hardwood Floors, First Floor Laundry
Heating Natural Gas, Forced Air
Cooling Central Air
Fireplaces Number 1
Fireplaces Type Gas Log, Gas Starter
Fireplace Y
Appliance Double Oven, Microwave, Dishwasher, Refrigerator, Washer, Dryer
Exterior
Exterior Feature Deck
Parking Features Attached
Garage Spaces 3.0
View Y/N true
Roof Type Asphalt
Building
Lot Description Wooded
Story 2 Stories
Foundation Concrete Perimeter
Sewer Public Sewer
Water Lake Michigan
New Construction false
Schools
Elementary Schools Brooks Elementary School
Middle Schools Granger Middle School
High Schools Metea Valley High School
School District 204, 204, 204
Others
HOA Fee Include Insurance,None
Ownership Fee Simple w/ HO Assn.
Special Listing Condition None
Read Less
© 2024 Listings courtesy of MRED as distributed by MLS GRID. All Rights Reserved.
Bought with Genevieve Borges • Real 1 Realty



