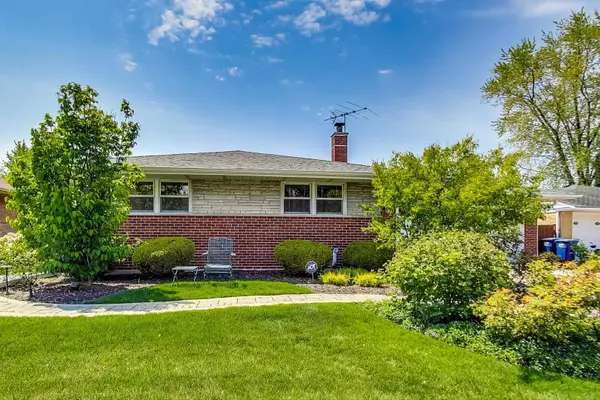For more information regarding the value of a property, please contact us for a free consultation.
429 Lance Drive Des Plaines, IL 60016
Want to know what your home might be worth? Contact us for a FREE valuation!

Our team is ready to help you sell your home for the highest possible price ASAP
Key Details
Sold Price $415,000
Property Type Single Family Home
Sub Type Detached Single
Listing Status Sold
Purchase Type For Sale
Square Footage 1,846 sqft
Price per Sqft $224
Subdivision High Ridge Knolls
MLS Listing ID 11084012
Sold Date 06/28/21
Style Ranch
Bedrooms 4
Full Baths 3
Year Built 1961
Annual Tax Amount $5,841
Tax Year 2019
Lot Dimensions 63.2X125.7X63.4X125.8
Property Description
This 4 bedroom, 3 bath home has been a work in progress for the past eight years and now some lucky home buyer will reap the benefits of all the planning and diligent work. The kitchen, with a stunning island, has been thoughtfully designed. Beautiful custom cherry cabinets, high end stainless appliances, a Dacor built in oven, Dacor gas cooktop, Bosch dishwasher, and an upscale Kohler faucet. The main floor is all hardwood with the exception of the kitchen and family room which have been finished with attractively patterned porcelain tile. All the bathrooms have upgraded vanities and and high end plumbing fixtures.The Masterbath even has a heated floor in the shower. The basement has been finished in like style. The large recreation room, study/office and bath all have ceramic tile flooring. The basement also has a storage area/workroom and a large laundry area. The owners had inside drain tiles installed, as well as an egress window. The newly landscaped yard provides the perfect setting for a relaxing oasis as well as an opportunity to graciously entertain. Privacy is provided by the new cedar fence. Amenities also include a whole house generator, battery back up sump pump, all new exterior doors and garage door, hard wired fire alarm system, security system, and a brick sidewalk leading to the front door. Don't miss this fabulous home!
Location
State IL
County Cook
Community Curbs, Sidewalks, Street Lights, Street Paved
Rooms
Basement Full
Interior
Heating Natural Gas, Forced Air
Cooling Central Air
Fireplace N
Appliance Microwave, Dishwasher, Refrigerator, Disposal, Stainless Steel Appliance(s), Cooktop, Built-In Oven, Range Hood, Gas Cooktop
Exterior
Parking Features Attached
Garage Spaces 2.0
View Y/N true
Building
Story 1 Story
Sewer Public Sewer
Water Public
New Construction false
Schools
Elementary Schools Brentwood Elementary School
Middle Schools Friendship Junior High School
High Schools Elk Grove High School
School District 59, 59, 214
Others
HOA Fee Include None
Ownership Fee Simple
Special Listing Condition None
Read Less
© 2024 Listings courtesy of MRED as distributed by MLS GRID. All Rights Reserved.
Bought with Bryan Nelson • Baird & Warner
GET MORE INFORMATION




