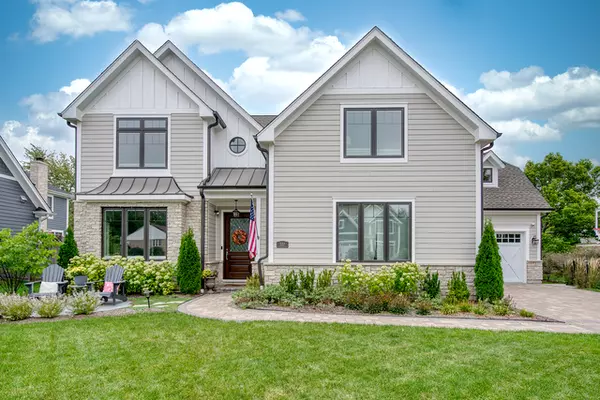For more information regarding the value of a property, please contact us for a free consultation.
337 Lincoln Street Glenview, IL 60025
Want to know what your home might be worth? Contact us for a FREE valuation!

Our team is ready to help you sell your home for the highest possible price ASAP
Key Details
Sold Price $1,450,000
Property Type Single Family Home
Sub Type Detached Single
Listing Status Sold
Purchase Type For Sale
Square Footage 5,710 sqft
Price per Sqft $253
Subdivision Park Manor
MLS Listing ID 10965394
Sold Date 06/15/21
Bedrooms 6
Full Baths 7
Half Baths 1
Year Built 2016
Annual Tax Amount $15,845
Tax Year 2019
Lot Size 10,127 Sqft
Lot Dimensions 130X77
Property Description
Spectacular custom-built newer construction home with welcoming blue stone patio/walkway & extraordinary finishes throughout! Grand Foyer entry with gleaming hardwood floors opens to sun drenched Dining Room with wainscoting, crown molding & Butler's Pantry with leathered dolomite counters, subway tiled backsplash, Thermador dual zone wine & Uline beverage fridges. Astounding Kitchen features: custom built cabinetry, hammered stainless steel sink with filtered water dispenser, leathered dolomite counters, island with prep sink, storage & seating, Thermador stainless steel appliances include steam convection oven, 6 burner cook top with griddle, warming drawer, pot filler & 2 dishwashers; Breakfast Room with globe lighting & access to patio opens into spacious Family Room with coffered ceiling, built-ins & fireplace. Main floor Office/option Bedroom(6), Full Bath, Walk-in Pantry, Desk planning area, Laundry with LG washer/dryer, Mud Room with built-in cubbies & access to 3 car garage complete the 1st floor. Expansive Primary Suite with tray ceiling wired for ambient lighting, Sitting Room & dreamy walk-in-closet with California closet organizers. Primary Bath with heated floors, marble tiled surround, dual vanity with makeup area, custom cabinetry with loads of storage, steam shower with dual showerheads, 3 body sprays & rainfall showerhead, Victoria & Albert bath tub & water closet with Kohler Numi commode. Four additional en suites bedrooms & Laundry Room complete 2nd floor. Amazing Lower Level with huge Recreation Room, Wet bar includes custom cabinetry, dishwasher, refrigerator, built-in microwave, wine rack & porcelain tiled flooring. 7th Bedroom with full bath, Exercise Room, Game Room, Guest Powder Room, 3rd Laundry Room & Mechanical Room are all included in the LL. Exterior living space with brick paved patio with gas line for grill, outdoor TV hookup & wired for speakers, Other fabulous highlights include: Tech command center, built-in speakers, 3 car garage with epoxy flooring, 3rd bay garage with TV hook up & designed to accommodate a car lift, professionally landscaped, large shed, skylights, 2 75-gallon water heaters, Nest & Honeywell thermostats, exterior is wired for multiple cameras, 3 zone heating & cooling & more! Just a stone's throw to Hoffman School, Johns & Manor Parks, golfing & blocks to Glenview & Golf Metra, dining, library, shopping, ice cream shops, coffee shops & grocery store. Award winning & top rated school system is an extra bonus! Check out 3D tour and video.
Location
State IL
County Cook
Community Park, Sidewalks, Street Paved
Rooms
Basement Full
Interior
Interior Features Vaulted/Cathedral Ceilings, Skylight(s), Bar-Wet, Hardwood Floors, Heated Floors, First Floor Bedroom, First Floor Laundry, Second Floor Laundry, First Floor Full Bath, Built-in Features, Walk-In Closet(s), Bookcases, Ceiling - 10 Foot, Coffered Ceiling(s), Open Floorplan
Heating Natural Gas, Forced Air, Sep Heating Systems - 2+
Cooling Central Air, Zoned
Fireplaces Number 1
Fireplaces Type Gas Log, Gas Starter
Fireplace Y
Appliance Double Oven, Microwave, Dishwasher, High End Refrigerator, Bar Fridge, Washer, Dryer, Disposal, Stainless Steel Appliance(s), Wine Refrigerator, Cooktop, Gas Cooktop, Gas Oven, Range Hood
Laundry Multiple Locations, Sink
Exterior
Exterior Feature Patio, Brick Paver Patio
Parking Features Attached
Garage Spaces 3.0
View Y/N true
Roof Type Asphalt
Building
Lot Description Landscaped, Outdoor Lighting, Sidewalks, Wood Fence
Story 2 Stories
Foundation Concrete Perimeter
Sewer Public Sewer
Water Public
New Construction false
Schools
Elementary Schools Henking Elementary School
Middle Schools Springman Middle School
High Schools Glenbrook South High School
School District 34, 34, 225
Others
HOA Fee Include None
Ownership Fee Simple
Special Listing Condition Exclusions-Call List Office, List Broker Must Accompany, Corporate Relo
Read Less
© 2025 Listings courtesy of MRED as distributed by MLS GRID. All Rights Reserved.
Bought with Lindy Goss • Baird & Warner



