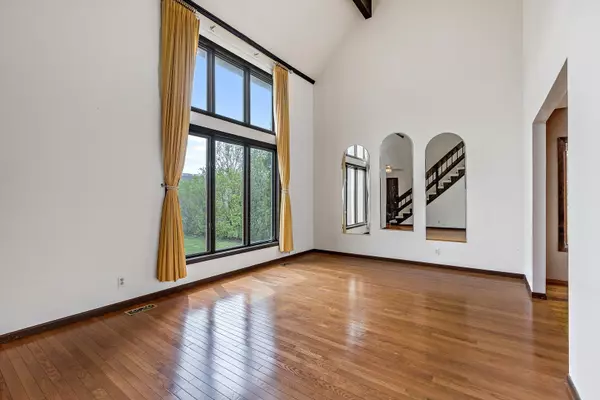For more information regarding the value of a property, please contact us for a free consultation.
102 Abbeywood Circle Streamwood, IL 60107
Want to know what your home might be worth? Contact us for a FREE valuation!

Our team is ready to help you sell your home for the highest possible price ASAP
Key Details
Sold Price $341,000
Property Type Single Family Home
Sub Type Detached Single
Listing Status Sold
Purchase Type For Sale
Square Footage 2,500 sqft
Price per Sqft $136
Subdivision Settlers Lake
MLS Listing ID 11070881
Sold Date 06/18/21
Style Contemporary
Bedrooms 5
Full Baths 3
Year Built 1983
Annual Tax Amount $6,868
Tax Year 2019
Lot Size 7,148 Sqft
Lot Dimensions 65X110
Property Description
Contemporary 2-story home in popular Settlers Lake subdivision near Poplar Creek Forest Preserve w/bike & pedestrian trails galore! This spacious home offers 2 owners suites! One on 1st level with shared bath and walk-in-closet and the second on the 2nd level with private bath and plenty of closet space. Plus two additional bedrooms. 3 full baths. The sunlite vaulted living room with hardwood floors greets you as you enter this unique floor plan. Open concept kitchen, dining and living rooms with hardwood floors. The large family room features french doors, hardwood floors and fireplace. This opens to large fenced yard with mature landscaping offering privacy. Convenient 1st floor laundry room. All this plus a full finished basement with rec room, 5th bedroom plus flex room space and a 3rd full bath. Brand new carpeting installed in the basement and first floor bedrooms. Plenty of space for everyone! Hurry, this will sell quickly.
Location
State IL
County Cook
Community Curbs, Sidewalks, Street Lights, Street Paved
Rooms
Basement Full
Interior
Interior Features Vaulted/Cathedral Ceilings, Hardwood Floors, First Floor Bedroom, In-Law Arrangement, First Floor Laundry, First Floor Full Bath, Walk-In Closet(s), Open Floorplan, Some Carpeting
Heating Natural Gas
Cooling Central Air
Fireplaces Number 2
Fireplace Y
Appliance Range, Microwave, Dishwasher, Refrigerator, Washer, Dryer, Disposal
Exterior
Exterior Feature Patio
Parking Features Attached
Garage Spaces 2.0
View Y/N true
Roof Type Asphalt
Building
Lot Description Fenced Yard
Story 2 Stories
Foundation Concrete Perimeter
Sewer Public Sewer
Water Public
New Construction false
Schools
Elementary Schools Glenbrook Elementary School
Middle Schools Canton Middle School
High Schools Streamwood High School
School District 46, 46, 46
Others
HOA Fee Include None
Ownership Fee Simple
Special Listing Condition None
Read Less
© 2024 Listings courtesy of MRED as distributed by MLS GRID. All Rights Reserved.
Bought with Mafatlal Patel • Provident Realty, Inc.



