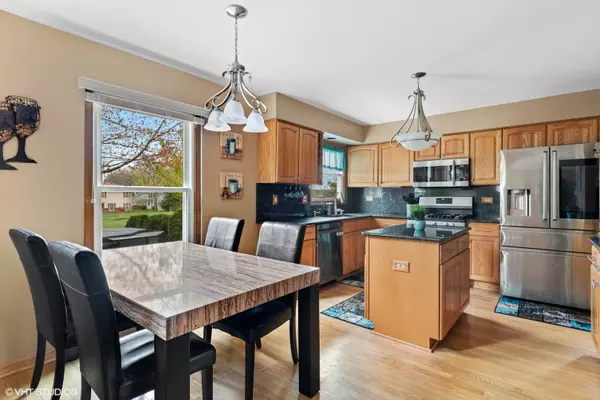For more information regarding the value of a property, please contact us for a free consultation.
366 N FIORE Parkway Vernon Hills, IL 60061
Want to know what your home might be worth? Contact us for a FREE valuation!

Our team is ready to help you sell your home for the highest possible price ASAP
Key Details
Sold Price $420,000
Property Type Single Family Home
Sub Type Detached Single
Listing Status Sold
Purchase Type For Sale
Square Footage 2,187 sqft
Price per Sqft $192
Subdivision Grosse Pointe Village
MLS Listing ID 11060793
Sold Date 06/29/21
Style Traditional
Bedrooms 4
Full Baths 2
Half Baths 1
Year Built 1989
Annual Tax Amount $11,819
Tax Year 2019
Lot Size 8,768 Sqft
Lot Dimensions 70X120
Property Description
***MULTIPLE OFFERS RECEIVED - HIGHEST AND BEST DUE SUNDAY 4/25 AT 2:00PM*** Beautiful, spacious home in Grosse Pointe Village on quiet street. Hardwood flooring t/o the main level. Ideal kitchen with ss appliances, plenty of cabinet space, and granite countertops. Convenient first floor laundry. Comfortable family room to watch tv by the fireplace. Formal living and dining rooms (currently used as home offices). Upstairs there is brand new carpet t/o the four bedrooms. Light-filled master bedroom with vaulted ceilings. Shared and master bathrooms have heated flooring in both. Retreat to the finished basement with kitchen/wet bar area, pool table, fireplace, and 96" screen home theater. Excellent backyard for entertaining on the large deck with hot tub, paver patio space, and open field behind the house. Take the walking path to enormous Gross Point Park. Plenty of storage in the basement, garage, and outdoor shed. Award winning Stevenson High School District. Close to Metra, shopping, restaurants, and schools.
Location
State IL
County Lake
Community Park, Curbs, Sidewalks, Street Lights, Street Paved
Rooms
Basement Full
Interior
Interior Features Vaulted/Cathedral Ceilings, Hot Tub, Bar-Wet, Hardwood Floors, Heated Floors, First Floor Laundry, Walk-In Closet(s)
Heating Natural Gas, Forced Air
Cooling Central Air
Fireplaces Number 2
Fireplaces Type Wood Burning, Electric
Fireplace Y
Appliance Range, Microwave, Dishwasher, Refrigerator, Bar Fridge, Disposal
Laundry Gas Dryer Hookup
Exterior
Exterior Feature Deck, Patio, Hot Tub
Parking Features Attached
Garage Spaces 2.0
View Y/N true
Roof Type Asphalt
Building
Lot Description Cul-De-Sac
Story 2 Stories
Foundation Concrete Perimeter
Sewer Public Sewer
Water Lake Michigan
New Construction false
Schools
Elementary Schools Diamond Lake Elementary School
Middle Schools West Oak Middle School
High Schools Adlai E Stevenson High School
School District 76, 76, 125
Others
HOA Fee Include None
Ownership Fee Simple
Special Listing Condition None
Read Less
© 2024 Listings courtesy of MRED as distributed by MLS GRID. All Rights Reserved.
Bought with Holly Connors • @properties



