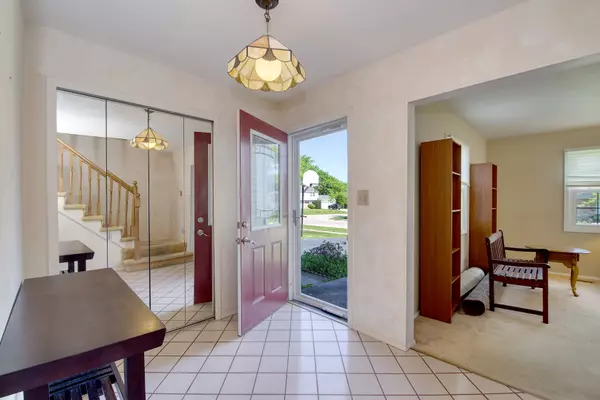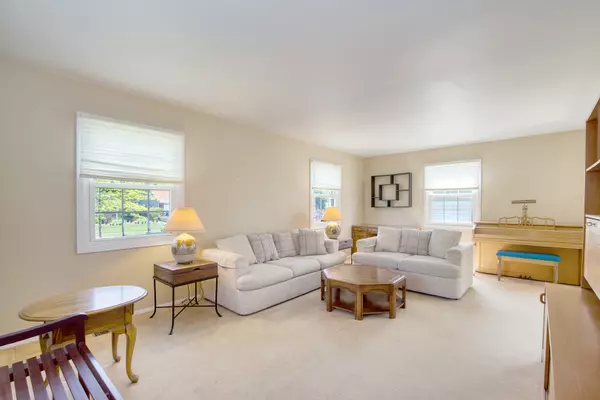For more information regarding the value of a property, please contact us for a free consultation.
404 Regent Drive Buffalo Grove, IL 60089
Want to know what your home might be worth? Contact us for a FREE valuation!

Our team is ready to help you sell your home for the highest possible price ASAP
Key Details
Sold Price $340,000
Property Type Single Family Home
Sub Type Detached Single
Listing Status Sold
Purchase Type For Sale
Square Footage 1,926 sqft
Price per Sqft $176
Subdivision Strathmore
MLS Listing ID 11094442
Sold Date 06/28/21
Bedrooms 4
Full Baths 2
Half Baths 1
Year Built 1969
Annual Tax Amount $8,640
Tax Year 2019
Lot Size 10,524 Sqft
Lot Dimensions 112 X 109
Property Description
Superb Strathmore two story home just ready for you to make your own special touches! Gracious Foyer leads into sun drenched & inviting Living Room. Dining Room is perfectly nestled between Living & Family Rooms making entertaining a breeze. Eat-in Kitchen with loads of cabinetry, spacious counters, GE appliances, Breakfast Room & sliders leading to large deck perfect for BBQs. Powder Room, Laundry/Mud Room, Mechanical Room & attached two car garage complete the main level. Owners Suite on second level with walk-in closet and neutrally decorated en-suite boasting granite counters and stand up shower. Bedrooms Two, Three and Four share Hall Bath with ceramic tiled flooring and granite countertop vanity. Fantastically located just blocks to parks, baseball field, schools and minutes to shopping, dining & recreation.
Location
State IL
County Cook
Community Park
Rooms
Basement None
Interior
Interior Features Wood Laminate Floors, First Floor Laundry, Walk-In Closet(s)
Heating Natural Gas, Forced Air
Cooling Central Air
Fireplace N
Appliance Dishwasher, Refrigerator, Washer, Dryer, Cooktop, Built-In Oven
Exterior
Exterior Feature Deck
Parking Features Attached
Garage Spaces 2.0
View Y/N true
Roof Type Asphalt
Building
Story 2 Stories
Sewer Public Sewer
Water Public
New Construction false
Schools
Elementary Schools Henry W Longfellow Elementary Sc
Middle Schools Cooper Middle School
High Schools Buffalo Grove High School
School District 21, 21, 214
Others
HOA Fee Include None
Ownership Fee Simple
Special Listing Condition None
Read Less
© 2024 Listings courtesy of MRED as distributed by MLS GRID. All Rights Reserved.
Bought with Randall Brush • Coldwell Banker Realty



