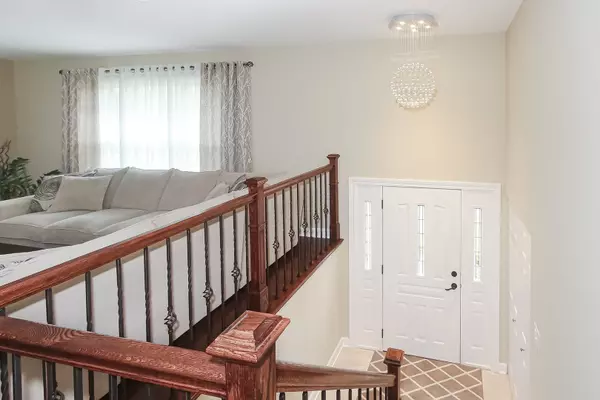For more information regarding the value of a property, please contact us for a free consultation.
780 Park Lane Hoffman Estates, IL 60192
Want to know what your home might be worth? Contact us for a FREE valuation!

Our team is ready to help you sell your home for the highest possible price ASAP
Key Details
Sold Price $435,000
Property Type Single Family Home
Sub Type Detached Single
Listing Status Sold
Purchase Type For Sale
Square Footage 1,295 sqft
Price per Sqft $335
Subdivision Winston Knolls
MLS Listing ID 11097097
Sold Date 06/28/21
Bedrooms 4
Full Baths 2
Half Baths 1
Year Built 1971
Annual Tax Amount $7,466
Tax Year 2019
Lot Size 0.342 Acres
Lot Dimensions 88X168X83X131
Property Description
Welcome to your gorgeous new home! ! I mean really a "WOW" home. Such home comes for sale only once in a while, so here is your chance. It will definitely impress you with its professional design & decor! It is absolutely stunning. Remodeled recently. Modern, stylish and open to dining room kitchen with elegant contemporary cabinets, quartz countertops, great backsplash, large island, all SS appliances. Both bathrooms will impress you with finishes and quality and heated floors. Master bedroom with unique natural stone wall with built in TV and a fireplace. Master bedroom bath with built in TV in a mirror, why not? Hall baths with lighted mirror, unique walls and floors. Crown molding. Very unique great light fixtures t-out the house. All new energy efficient windows, hardwood floors, stairs and railings. All LED energy efficient lights t-out. Epoxy finished floor in a spacious 2 + car garage. It has 4 bedrooms, 2 and half baths, 2 car attached garage, a large deck and great large back yard. Extra storage spaces and large closets t-out the house. Freshly painted in 2021. New furnace, A/C unit and HWH - 3/2021. Best rated schools, close to parks and walking path. Easy access to I-90 and many amenities. Great Indeed!
Location
State IL
County Cook
Rooms
Basement Partial
Interior
Interior Features Hardwood Floors, Heated Floors
Heating Natural Gas, Forced Air
Cooling Central Air
Fireplaces Number 1
Fireplaces Type Electric
Fireplace Y
Appliance Range, Microwave, Dishwasher, Refrigerator, Washer, Dryer, Disposal, Stainless Steel Appliance(s)
Laundry In Unit
Exterior
Exterior Feature Deck
Parking Features Attached
Garage Spaces 2.0
View Y/N true
Roof Type Asphalt
Building
Lot Description Corner Lot
Story Raised Ranch
Foundation Concrete Perimeter
Sewer Public Sewer
Water Public
New Construction false
Schools
Elementary Schools Frank C Whiteley Elementary Scho
Middle Schools Plum Grove Junior High School
High Schools Wm Fremd High School
School District 15, 15, 211
Others
HOA Fee Include None
Ownership Fee Simple
Special Listing Condition None
Read Less
© 2025 Listings courtesy of MRED as distributed by MLS GRID. All Rights Reserved.
Bought with Nina Bahlova • Dream to Realty



