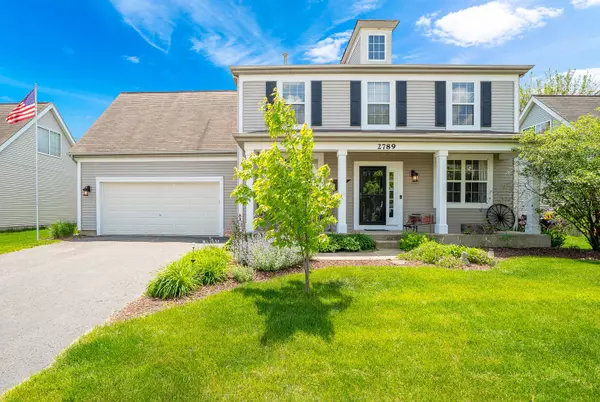For more information regarding the value of a property, please contact us for a free consultation.
2789 Avalon Lane Montgomery, IL 60538
Want to know what your home might be worth? Contact us for a FREE valuation!

Our team is ready to help you sell your home for the highest possible price ASAP
Key Details
Sold Price $290,000
Property Type Single Family Home
Sub Type Detached Single
Listing Status Sold
Purchase Type For Sale
Square Footage 2,325 sqft
Price per Sqft $124
Subdivision Montgomery Crossings
MLS Listing ID 11098772
Sold Date 06/29/21
Bedrooms 4
Full Baths 2
Half Baths 1
Year Built 2003
Annual Tax Amount $7,861
Tax Year 2020
Lot Size 8,520 Sqft
Lot Dimensions 71X120
Property Description
Multiple offers have been received. Ready for new owners, this home has had many updates. The main floor offers 9' ceilings making the open kitchen and family room seems even more spacious. The sun filled eat in kitchen offers hardwood floors, 2 pantry closets, stainless appliances, and new counter tops only days old. Prepare meals with a view of the fully fenced in back yard. Formal dining room and office for at home work and school. Don't need that structure, it's a great space for formal living room. Four generous bedrooms with a walk in closet it bedroom #2. Bedroom #3 now being used as an additional at home office/school room. The master suite includes a walk in closet and newly remodeled main bathroom with dual sinks, soak tub and separate shower. The bonus room is just that, a huge bonus. Now being used as the gathering spot, this space is ideal if you need that 5th bedroom. Basement is unfinished and just waiting for your finishing touches, if needed. Deck and paver patio finish the outside touches. Deep 2.1 car garage with a shed for all the extras. The location is worth noting, as it is steps to school, close to Orchard Rd I88 access, and easy travel to Oswego, Yorkville, and Aurora.
Location
State IL
County Kendall
Rooms
Basement Partial
Interior
Heating Natural Gas, Forced Air
Cooling Central Air
Fireplace N
Appliance Range, Microwave, Dishwasher, Refrigerator, Washer, Dryer, Disposal
Laundry Laundry Closet
Exterior
Parking Features Attached
Garage Spaces 2.0
View Y/N true
Roof Type Asphalt
Building
Lot Description Fenced Yard
Story 2 Stories
Foundation Concrete Perimeter
Sewer Public Sewer
Water Public
New Construction false
Schools
School District 308, 308, 308
Others
HOA Fee Include None
Ownership Fee Simple
Special Listing Condition None
Read Less
© 2024 Listings courtesy of MRED as distributed by MLS GRID. All Rights Reserved.
Bought with Ryan Ivemeyer • O'Neil Property Group, LLC



