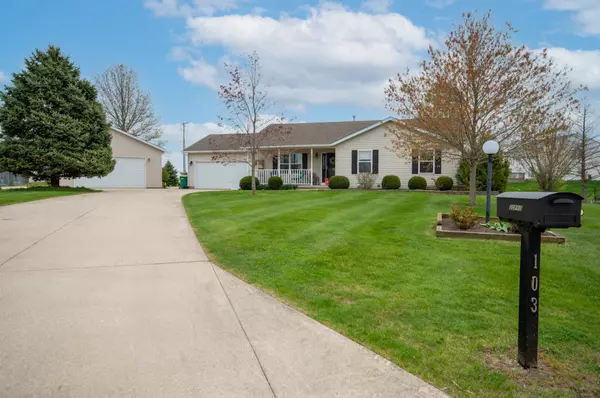For more information regarding the value of a property, please contact us for a free consultation.
103 Cottonwood Boulevard Kirkland, IL 60146
Want to know what your home might be worth? Contact us for a FREE valuation!

Our team is ready to help you sell your home for the highest possible price ASAP
Key Details
Sold Price $245,000
Property Type Single Family Home
Sub Type Detached Single
Listing Status Sold
Purchase Type For Sale
Square Footage 1,361 sqft
Price per Sqft $180
Subdivision Country Meadows
MLS Listing ID 11070099
Sold Date 06/11/21
Style Ranch
Bedrooms 3
Full Baths 3
Year Built 1998
Annual Tax Amount $5,207
Tax Year 2019
Lot Size 0.594 Acres
Lot Dimensions 48X158X149X104X174
Property Description
ENTERTAINMENT SPACE - INSIDE AND OUT! So much to love in this 3 bedroom, 3 bathroom, ranch on over a half acre (.59!) lot! Outdoor entertainment including a 2 level deck with eating space, hot tub, horseshoe pit, and plenty of gathering space for summer get togethers. Concrete drive with plenty of parking, backyard shed, attached 2 car garage, AND detached 2 car garage with 220 and heat! Perfect for a hobby space, studio, or workshop. Prefer an indoor entertainment space? Look no further! The finished basement has a custom wet bar and table space, space for a pool table, along with a built in entertainment center, and surround sound perfect for watching all of your favorite games and movies! Full bathroom, office, laundry room, and pantry/storage area finish out the basement. Electric fireplace in living room, granite countertops in the kitchen with sliding doors out to the deck for easy entertaining! Another set of sliding doors open from the master bedroom to walk right out to the hot tub. Whirlpool tub in master bathroom. Spacious closets in remaining 2 bedrooms with main full bathroom right across the hallway all with high-quality, solid-core doors. Attics above both garages and house for added storage if needed. This home is a MUST SEE!
Location
State IL
County Dekalb
Rooms
Basement Full
Interior
Interior Features Bar-Wet, Hardwood Floors, Wood Laminate Floors, First Floor Bedroom, First Floor Full Bath, Granite Counters
Heating Natural Gas, Forced Air
Cooling Central Air
Fireplace N
Appliance Range, Microwave, Dishwasher, Refrigerator, Bar Fridge, Washer, Dryer
Laundry Gas Dryer Hookup
Exterior
Exterior Feature Deck, Hot Tub, Storms/Screens
Parking Features Attached, Detached
Garage Spaces 4.0
View Y/N true
Roof Type Asphalt
Building
Lot Description Cul-De-Sac
Story 1 Story
Foundation Concrete Perimeter
Sewer Public Sewer
Water Public
New Construction false
Schools
School District 426, 426, 426
Others
HOA Fee Include None
Ownership Fee Simple
Special Listing Condition None
Read Less
© 2024 Listings courtesy of MRED as distributed by MLS GRID. All Rights Reserved.
Bought with Scott Suchy • Coldwell Banker Real Estate Group



