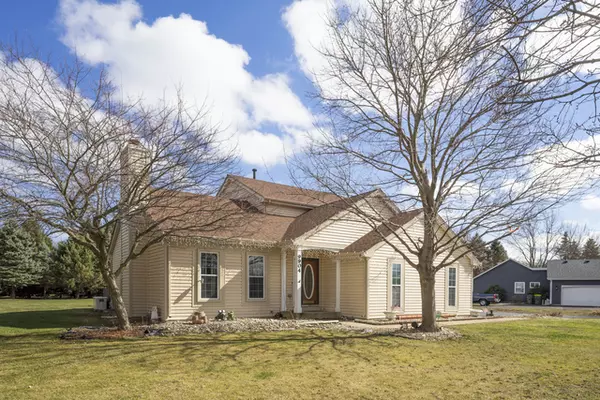For more information regarding the value of a property, please contact us for a free consultation.
9904 Spring Dale Drive Spring Grove, IL 60081
Want to know what your home might be worth? Contact us for a FREE valuation!

Our team is ready to help you sell your home for the highest possible price ASAP
Key Details
Sold Price $275,000
Property Type Single Family Home
Sub Type Detached Single
Listing Status Sold
Purchase Type For Sale
Square Footage 2,184 sqft
Price per Sqft $125
Subdivision Spring Dale Trails
MLS Listing ID 11023163
Sold Date 06/18/21
Bedrooms 4
Full Baths 3
Year Built 1986
Annual Tax Amount $6,755
Tax Year 2019
Lot Size 0.906 Acres
Lot Dimensions 91 X 63 X 256 X 165 X 253
Property Description
Wonderful location! Beautiful mature evergreens outline this large, private yard. Open concept living area with vaulted ceilings. Siding, roof and gutters new in 2020. Lots of space in the 2nd garage that is detached and heated with lots of lighting! Outdoor screened porch with plexiglass and screen perfect for keeping the bugs away at picnic time is also heated and cooled. Partially finished basement requires some touches to turn it into the room of your choosing. New carpeting in the upstairs hallway and 3 bedrooms. A little TLC will make this beautiful and the seller has agreed to give a $4000.00 Credit for new carpeting to be installed. Whole house generator is not hooked up and "as is".
Location
State IL
County Mc Henry
Community Park, Street Lights, Street Paved
Rooms
Basement Partial
Interior
Interior Features Vaulted/Cathedral Ceilings, Hardwood Floors, First Floor Bedroom, First Floor Laundry, First Floor Full Bath
Heating Natural Gas, Forced Air
Cooling Central Air
Fireplaces Number 1
Fireplaces Type Gas Log
Fireplace Y
Appliance Range, Microwave, Dishwasher, Refrigerator, Washer, Dryer
Laundry In Unit
Exterior
Exterior Feature Deck
Parking Features Attached, Detached
Garage Spaces 4.0
View Y/N true
Roof Type Asphalt
Building
Lot Description Wooded, Mature Trees
Story Split Level
Foundation Concrete Perimeter
Sewer Septic-Private
Water Private Well
New Construction false
Schools
School District 2, 2, 157
Others
HOA Fee Include None
Ownership Fee Simple
Special Listing Condition None
Read Less
© 2024 Listings courtesy of MRED as distributed by MLS GRID. All Rights Reserved.
Bought with James Bentz • RE/MAX Advantage Realty
GET MORE INFORMATION




