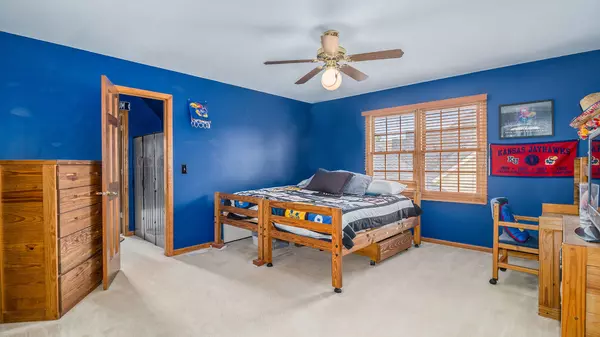For more information regarding the value of a property, please contact us for a free consultation.
2212 Caledonia SE Court Naperville, IL 60564
Want to know what your home might be worth? Contact us for a FREE valuation!

Our team is ready to help you sell your home for the highest possible price ASAP
Key Details
Sold Price $611,250
Property Type Single Family Home
Sub Type Detached Single
Listing Status Sold
Purchase Type For Sale
Square Footage 3,400 sqft
Price per Sqft $179
Subdivision Stillwater
MLS Listing ID 11007065
Sold Date 06/17/21
Style Georgian
Bedrooms 4
Full Baths 4
Half Baths 1
HOA Fees $83/qua
Year Built 1999
Annual Tax Amount $14,679
Tax Year 2019
Lot Size 0.340 Acres
Lot Dimensions 116 X120X124 X 112
Property Description
Stately 2 story, Georgian style home, located in cul-du-sac, near Springbrook Golf Course, New/Refinished Hardwood Floors on the First Floor (2017), New Roof (2017) New Hot Water Heaters (2018), 2 Story Foyer with Front and Rear Staircases, Vaulted Ceilings in Family Room, Skylights, Gas Log Fireplace, Brakur Custom Cabinets with Granite Counter Tops in Kitchen with Built in Desk and Shelves , 9 Foot Ceilings on First Floor, Formal Dining Room and Den off of the Living Room and Kitchen, 2nd Floor has 3 Full Baths, 4 Bedrooms Which Includes a Jack and Jill Bathroom, Master Bedroom with Tray Ceiling and separate walk in closets, Master Bath has Whirlpool and skylights, Check out the Secret Room Above the Garage, Great for Grade School Kids!!! Finished Basement with Full Bath, Great for High School and College age kids. Professionally landscaped Yard, Inground Sprinkler System, Wood Deck and Over Sized 3 Car Garage, Blocks from Pool, Clubhouse, Tennis Courts & Elementary School
Location
State IL
County Will
Community Clubhouse, Pool, Tennis Court(S)
Rooms
Basement Full
Interior
Interior Features Vaulted/Cathedral Ceilings, Skylight(s), Hardwood Floors, First Floor Laundry, Walk-In Closet(s)
Heating Natural Gas
Cooling Central Air
Fireplaces Number 1
Fireplaces Type Wood Burning
Fireplace Y
Appliance Double Oven, Range, Microwave, Dishwasher, Portable Dishwasher, Disposal, Cooktop, Built-In Oven
Laundry Gas Dryer Hookup, Sink
Exterior
Exterior Feature Deck
Parking Features Attached
Garage Spaces 3.5
View Y/N true
Roof Type Asphalt
Building
Story 2 Stories
Foundation Concrete Perimeter
Sewer Public Sewer
Water Public
New Construction false
Schools
Elementary Schools Welch Elementary School
Middle Schools Scullen Middle School
High Schools Neuqua Valley High School
School District 204, 204, 204
Others
HOA Fee Include Clubhouse,Pool
Ownership Fee Simple
Special Listing Condition None
Read Less
© 2024 Listings courtesy of MRED as distributed by MLS GRID. All Rights Reserved.
Bought with Bhuvana Nair • Baird & Warner



