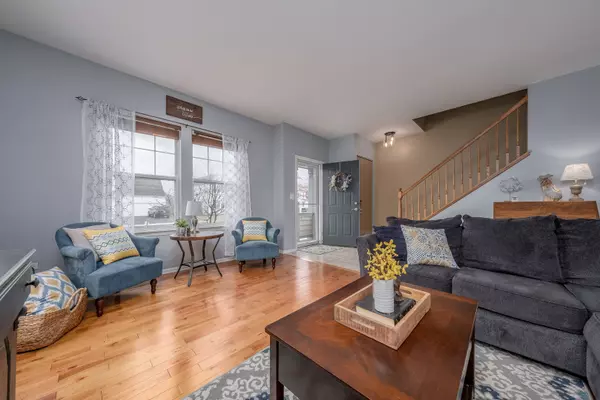For more information regarding the value of a property, please contact us for a free consultation.
2433 HANBURY Lane Montgomery, IL 60538
Want to know what your home might be worth? Contact us for a FREE valuation!

Our team is ready to help you sell your home for the highest possible price ASAP
Key Details
Sold Price $295,000
Property Type Single Family Home
Sub Type Detached Single
Listing Status Sold
Purchase Type For Sale
Square Footage 1,565 sqft
Price per Sqft $188
Subdivision Montgomery Crossings
MLS Listing ID 11057485
Sold Date 06/14/21
Style Contemporary
Bedrooms 4
Full Baths 2
Half Baths 1
Year Built 2003
Annual Tax Amount $6,669
Tax Year 2019
Lot Size 8,555 Sqft
Lot Dimensions 69X124
Property Description
Welcome Home! Wonderful 4 bedroom home in the heart of Montgomery Crossings. This beautiful home feels like home from the first step in. The main level features a fully refreshed kitchen with stainless steel appliances as well as a huge dining area for whatever sized table you need. The 2nd level has 4 bedrooms with a huge 2nd bedroom and a great primary bedroom complete with a walk in closet and fully remodeled dream bathroom. Enjoy every sporting event in the awesome finished basement with a full bar and tons of recreation space. The fully fenced yard with a patio caps off this wonderful home. Roof was replaced in 2019. The seller is excited to sell but needs to buy as well so any offer will be contingent on the seller being able to secure a property for themselves. Check out the video for a full walk through and come see it in person today. Multiple offers. Highest and best by 5pm 4/19.
Location
State IL
County Kendall
Community Curbs, Sidewalks, Street Lights, Street Paved
Rooms
Basement Full
Interior
Interior Features Bar-Wet, Wood Laminate Floors, Second Floor Laundry, Walk-In Closet(s)
Heating Natural Gas, Forced Air
Cooling Central Air
Fireplace N
Appliance Range, Dishwasher, Refrigerator, Washer, Dryer, Disposal
Laundry Gas Dryer Hookup
Exterior
Exterior Feature Patio, Fire Pit
Parking Features Attached
Garage Spaces 2.0
View Y/N true
Roof Type Asphalt
Building
Lot Description Fenced Yard, Landscaped, Sidewalks, Streetlights
Story 2 Stories
Foundation Concrete Perimeter
Sewer Public Sewer
Water Public
New Construction false
Schools
Elementary Schools Lakewood Creek Elementary School
High Schools Oswego East High School
School District 308, 308, 308
Others
HOA Fee Include None
Ownership Fee Simple
Special Listing Condition None
Read Less
© 2024 Listings courtesy of MRED as distributed by MLS GRID. All Rights Reserved.
Bought with Liz Catalano • d'aprile properties



