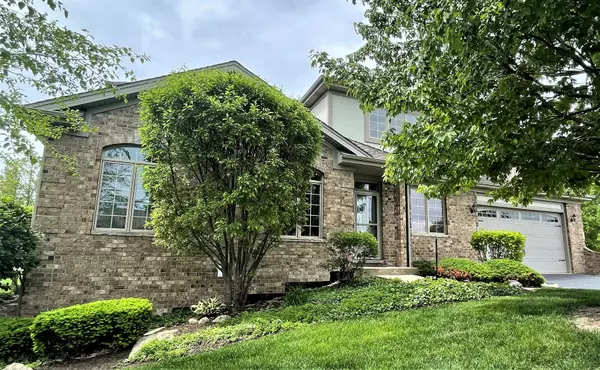For more information regarding the value of a property, please contact us for a free consultation.
14719 Aster Lane Homer Glen, IL 60491
Want to know what your home might be worth? Contact us for a FREE valuation!

Our team is ready to help you sell your home for the highest possible price ASAP
Key Details
Sold Price $397,000
Property Type Townhouse
Sub Type Townhouse-Ranch,Townhouse-2 Story
Listing Status Sold
Purchase Type For Sale
Square Footage 2,526 sqft
Price per Sqft $157
Subdivision Amberfield Townhomes
MLS Listing ID 11096417
Sold Date 06/09/21
Bedrooms 3
Full Baths 3
HOA Fees $230/mo
Year Built 2006
Annual Tax Amount $7,358
Tax Year 2019
Lot Dimensions 80X117X71X114
Property Description
Start your next chapter here! Fantastic floorplan ideal for everyday living & entertaining! Fall in love with this 2,526 square foot ~ 2 story ~ 3 bedroom ~ 3 bath ~ 2 car garage ~ end unit in Amberfield Townhomes. Step into the main living and dining area with large windows and a great flow ~ ideal for gatherings! The kitchen has beautiful oak cabinets, stainless steel appliances, countertops, recessed lighting, and stone floors that opens up to the spacious living room with a vaulted ceiling. The sliding door opens up to your personal deck complete with retractable awning. Master Bedroom and 2nd bedroom on main level ~ 2nd bedroom might be the perfect office! Main Level laundry rounds out the perfect combo for one-level living. Upstairs you will be wowed by the expansive loft area, and a 3rd bedroom with walk in closet and en suite bathroom (shared access to the loft) The full finished English basement provides a spacious recreation area perfect for entertaining! Huge storage room. Home features include back-up sump pump, fire sprinklers, lawn sprinkler system and alarm system. Estate Sale - Transfers AS-IS. Great location near restaurants, shopping, parks, forest preserves, golf courses, transportation and so much more! Don't miss out!!!
Location
State IL
County Will
Rooms
Basement Full, English
Interior
Interior Features Vaulted/Cathedral Ceilings, First Floor Bedroom, In-Law Arrangement, First Floor Laundry, First Floor Full Bath, Laundry Hook-Up in Unit, Storage, Some Wall-To-Wall Cp
Heating Natural Gas, Forced Air
Cooling Central Air
Fireplace N
Appliance Range, Microwave, Dishwasher, Refrigerator, Washer, Dryer, Disposal, Stainless Steel Appliance(s)
Laundry Gas Dryer Hookup, In Unit, Sink
Exterior
Exterior Feature Deck, Storms/Screens, End Unit
Parking Features Attached
Garage Spaces 2.0
View Y/N true
Roof Type Asphalt
Building
Lot Description Common Grounds, Landscaped
Foundation Concrete Perimeter
Sewer Public Sewer
Water Lake Michigan
New Construction false
Schools
Middle Schools Hadley Middle School
High Schools Lockport Township High School
School District 33C, 33C, 205
Others
Pets Allowed Cats OK, Dogs OK
HOA Fee Include Insurance,Exterior Maintenance,Lawn Care,Snow Removal
Ownership Fee Simple w/ HO Assn.
Special Listing Condition Home Warranty
Read Less
© 2024 Listings courtesy of MRED as distributed by MLS GRID. All Rights Reserved.
Bought with Greg Mucha • Coldwell Banker Real Estate Group



