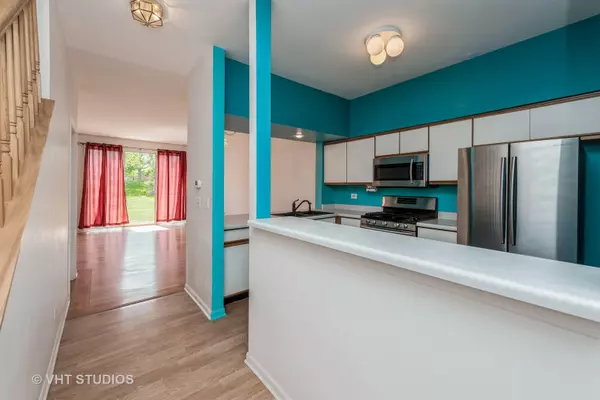For more information regarding the value of a property, please contact us for a free consultation.
3 Grandview Court Algonquin, IL 60102
Want to know what your home might be worth? Contact us for a FREE valuation!

Our team is ready to help you sell your home for the highest possible price ASAP
Key Details
Sold Price $170,000
Property Type Townhouse
Sub Type Townhouse-2 Story
Listing Status Sold
Purchase Type For Sale
Square Footage 1,272 sqft
Price per Sqft $133
Subdivision Highland Glen
MLS Listing ID 11090298
Sold Date 06/11/21
Bedrooms 2
Full Baths 1
Half Baths 1
HOA Fees $220/mo
Year Built 1995
Annual Tax Amount $3,604
Tax Year 2019
Property Description
Multiple offers received please come in with your highest and best by 2pm on friday 5/21/21. Location, Location, Location!!!! Perfectly positioned neighborhood, a few min in either direction to downtown Algonquin festivals & river front, or to the shops & dining on randall road! This two Story townhome is located in a private cul de sac with additional parking directly in front of the unit. Features a rare full unfinished basement just waiting for your personal finishing touches!! All new in the last few years: stainless steel appliances, water heater, water filtration system, and sump pumps. Investor friendly, rentals allowed. Highly rated schools. Call to schedule your tour today, this is a must see!!
Location
State IL
County Mc Henry
Rooms
Basement Full
Interior
Interior Features Vaulted/Cathedral Ceilings, Wood Laminate Floors, Second Floor Laundry
Heating Natural Gas, Forced Air
Cooling Central Air
Fireplace Y
Appliance Range, Microwave, Dishwasher, Refrigerator, Washer, Dryer
Exterior
Exterior Feature Patio
Parking Features Attached
Garage Spaces 1.0
Community Features Park
View Y/N true
Roof Type Asphalt
Building
Lot Description Cul-De-Sac, Landscaped
Foundation Concrete Perimeter
Sewer Public Sewer
Water Public
New Construction false
Schools
Elementary Schools Neubert Elementary School
Middle Schools Westfield Community School
High Schools H D Jacobs High School
School District 300, 300, 300
Others
Pets Allowed Cats OK, Dogs OK
HOA Fee Include Insurance, Exterior Maintenance, Lawn Care, Snow Removal
Ownership Fee Simple w/ HO Assn.
Special Listing Condition None
Read Less
© 2024 Listings courtesy of MRED as distributed by MLS GRID. All Rights Reserved.
Bought with Kim Alden • Compass



